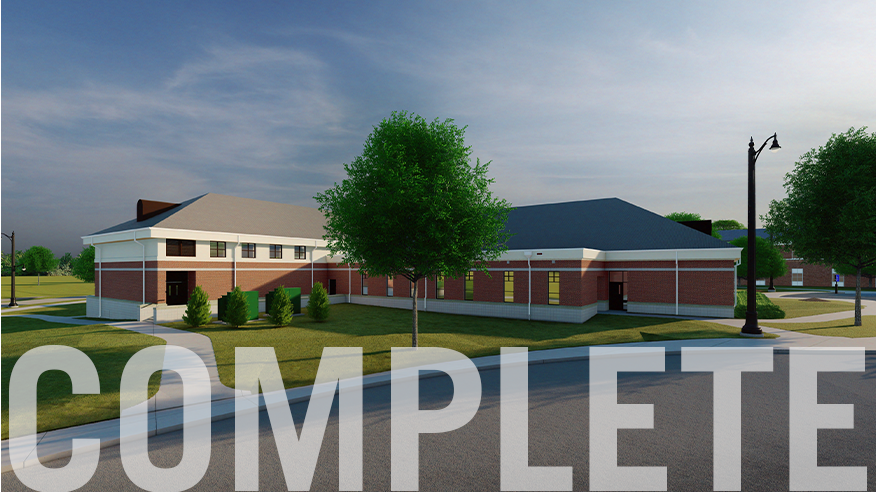Tom Barnes Hall – Addition and Renovation for Literacy Center
- 260 Kilgore Lane
Use
Academic
Status
Closed
Construction Type
Addition
Current Phase
Complete
College or Division
College of Arts and Sciences
CA Filing Code
426-21-2631
Project GSF
1,570
Bid Date
April 28, 2022
Construction Start
June 13, 2022
Construction End
April 8, 2023
COSC Date
' May 4, 2023
Project Architect
CMH Architects
General Contractor
Snow-Blakeney Construction, Inc.
Project Manager
Mary Kathryn Holt
Field Coordinator
Zach Green
Project Admin
Katie Crocker-Buta
The Tom Barnes Education Center – Renovation and Addition for Literacy Center Project (“Project”), located at 260 Kilgore Lane, will address space needs for the College of Education and related renovation work as necessary to support the Belser-Parton Literacy Center and the work of the Fayard Endowed Chair in Literacy Education.
The proposed Project will renovate the existing 2,465 square foot (sf) gymnasium into classroom space. The new classrooms will seat approximately 25 people each when used separately. An operable partition dividing the classrooms will allow for simultaneous use for approximately 50 people when opened. The classrooms will be fitted with new audio-visual technology as well as mobile furniture to facilitate individual or group work.
The Project will also include a 1,570-sf addition at the northwest side of the building that includes six faculty offices and a work room. The addition has been intentionally designed with respect to maintaining appropriate setbacks from the nearby Peter Bryce Boulevard, and existing site utilities. The location of the offices will have direct adjacency and connectivity to the renovated classrooms.
BOT Budget
$1,825,000
Funding Sources
-
Office of Academic Affairs Reserves :
$525,000 -
College of Education Reserves :
$800,000 -
University Central Reserves :
$500,000
Banner/Project #
98686
Project Accountant
Sherell Harrison
| STAGE | PACKAGE INFORMATION |
|---|---|
Stage 1 |
|
Stage 2 |
|
Stage 3 |
|
Stage 4 |
|
| DATA LABEL | DATA VALUE |
|---|---|
| Category | Academic |
| College/Division | College of Arts and Sciences |
| Status | Closed |
| Construction Phase | Complete |
| Construction Type | Addition |
| GSF | 1,570 |
| Street Address | 260 Kilgore Lane |
| Zone | 3 |
| Project Number | 426-21-2631 |
| Architect | CMH Architects |
| Project Manager | Mary Kathryn Holt |
| Project Admin | Katie Crocker-Buta |
| Field Coordinator | Zach Green |
| General Contractor | Snow-Blakeney Construction, Inc. |
| Interior Designer | |
| Bid Date | April 28, 2022 |
| Construction Start | June 13, 2022 |
| Scheduled Construction End | April 8, 2023 |
| COSC Date | May 4, 2023 |
| Year End Inspection | Information Not Yet Available |
| Fundraising Site | |
| SharePoint Active Project Site Link | https://bama365.sharepoint.com/sites/9VD1V/426-21-2631 |
| AiM Link | https://fmax.fa.ua.edu/fmax/screen/WO_VIEW?proposal=98686 |
| Campus Map Link | |
| BIR Building Link | https://bama365.sharepoint.com/sites/98C3D/default.aspx |
| Closeout Documents Link | |
| View Warranty Documents | |
| Project Summary |
The Tom Barnes Education Center – Renovation and Addition for Literacy Center Project (“Project”), located at 260 Kilgore Lane, will address space needs for the College of Education and related renovation work as necessary to support the Belser-Parton Literacy Center and the work of the Fayard Endowed Chair in Literacy Education. The proposed Project will renovate the existing 2,465 square foot (sf) gymnasium into classroom space. The new classrooms will seat approximately 25 people each when used separately. An operable partition dividing the classrooms will allow for simultaneous use for approximately 50 people when opened. The classrooms will be fitted with new audio-visual technology as well as mobile furniture to facilitate individual or group work. The Project will also include a 1,570-sf addition at the northwest side of the building that includes six faculty offices and a work room. The addition has been intentionally designed with respect to maintaining appropriate setbacks from the nearby Peter Bryce Boulevard, and existing site utilities. The location of the offices will have direct adjacency and connectivity to the renovated classrooms.
|
| Renderings | |
| Budget | 1825000 |
| Banner Fund Number | 98686 |
| Project Accountant | Sherell Harrison |
| Funding Source(s) | |
| Construction Dashboard Link | https://spd.ua.edu/construction/Awards/Funds?fund=98686&detail=all |
| Link to Awarded Contracts Dashboard | https://everest-sf.fa.ua.edu/Runtime/Form/Awarded+Contracts+Dashboard |
| View Bid Tab | https://constructionpublicinfo.ua.edu/certified-bid-tabs/ |
| Link to eCORAF | https://everest-sf.fa.ua.edu/Runtime/Form/CORAFList |
| Link to ePayApp | https://everest-sf.fa.ua.edu/Runtime/Form/Awarded+Contracts+PayApp+Dashboard |
| ePIRPAF Link | https://everest-sf.fa.ua.edu/Runtime/Form/Project%20Initiation%20Request/?_State=PIR_HISTORY&GUID=972ED5AA-5796-4D98-B5BB-69853427430F |
| Stage 1 BOT Submittal(s) | |
| Stage 2 BOT Submittal(s) | |
| Stage 3 BOT Submittal(s) | |
| Stage 4 BOT Submittal(s) | |
| BOT Site | |
| RFQ Documents | |
| Advertisement for Bids | |
| Bid Tabulations | |
| Link to Bid Site | https://constructionpublicinfo.ua.edu/bids/ |
| Consultant Agreements | https://constructionpublicinfo.ua.edu/agreements/ |
| Design Guidelines | https://constructionpublicinfo.ua.edu/design-guidelines/ |
| Front End Documents | https://constructionpublicinfo.ua.edu/front-end-documents/ |
| Instructions Link | https://constructionpublicinfo.ua.edu/public-forms/ |
| 360 Embed Code | |
| BOT Stage |

