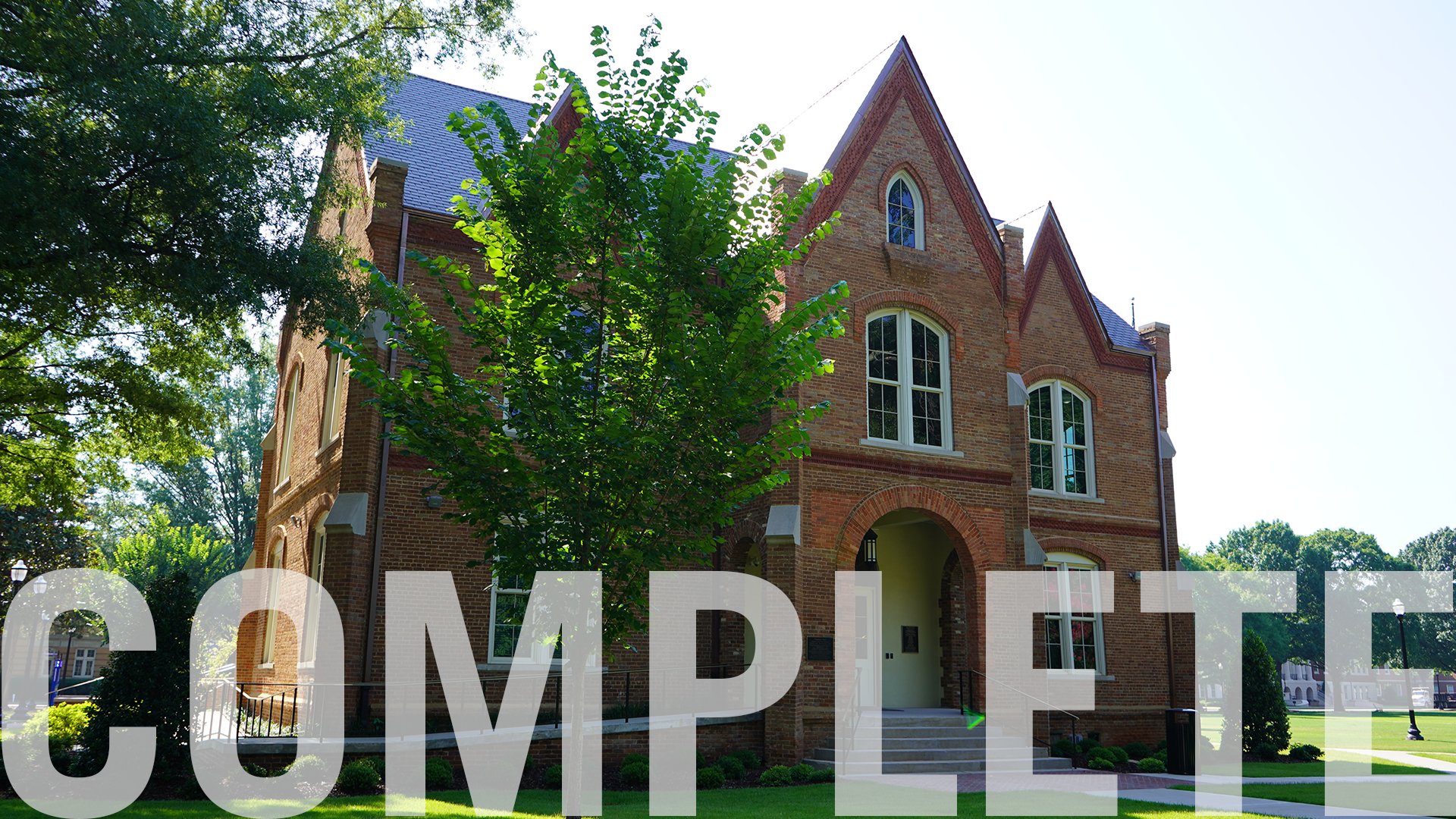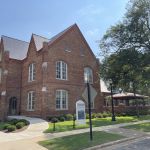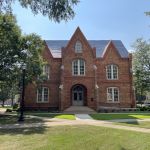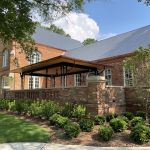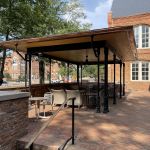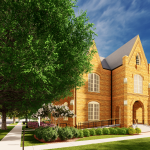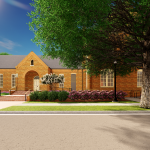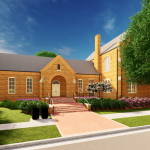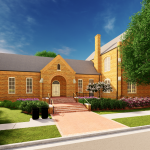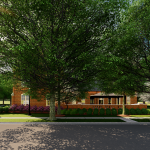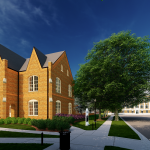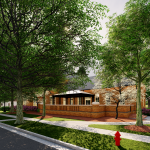Oliver-Barnard and Tuomey Halls – Renovations and Addition
- 801 Capstone Drive & 611 Capstone Drive
Use
Academic
Status
Active
Construction Type
Renovation
Current Phase
Construction
College or Division
College of Arts and Sciences
CA Filing Code
027-22-2809 & 199-22-2810
Project GSF
16,444
Bid Date
February 9, 2023
Construction Start
September 19, 2022
Construction End
Oliver-Barnard - July 2023; Tuomey - May 2024
COSC Date
' TBD
Project Architect
ArchitectureWorks
General Contractor
J.T. Harrison Construction Co., Inc.
Project Manager
Mary Kathryn Holt
Field Coordinator
Trent Morrison
Project Admin
Katie Crocker-Buta
The proposed Oliver-Barnard and Tuomey Halls Renovations and Addition project will involve the renovation of 8,022 square feet of existing building space at Oliver-Barnard Hall located at 801 Capstone Drive, and the renovation of 8,022 square feet of existing building space and an entrance addition at Tuomey Hall located at 611 Capstone Drive for the College of Arts
and Sciences.
The Project proposes an initial renovation of Oliver-Barnard, home of the College of Arts and Sciences’ Blount Scholars Program, which has experienced significant growth and is currently at its maximum student capacity. The first floor of Oliver-Barnard will primarily be used for group learning, including classrooms, a kitchen, conference rooms and an outdoor collaboration courtyard. The second floor will be designated as office space and a conference room for instructors.
The renovation of Tuomey will allow it to continue serving as a location for the Blount Scholars Program and also as an administrative home for any new academic or leadership program or programs developed by and for the College of Arts and Sciences. The first floor of Tuomey Hall is planned for upgraded offices, conference rooms, and a large gathering area, while the second floor will be additional instructor offices and meeting spaces. An addition to the existing entrance to the lounge area will be included at the north elevation to provide enhanced ADA access and a distinctive entrance location.
The renovations of both Oliver-Barnard and Tuomey Halls will be respectful of the historical character of the buildings while also modernizing the spaces for their current uses and meeting the needs of the students and the programs.
BOT Budget
$16,425,948
Funding Sources
-
University Central Reserves :
$16,425,948
Project Accountant
Sonia Wilkins
| STAGE | PACKAGE INFORMATION |
|---|---|
Stage 1 |
|
Stage 2 |
|
Stage 3 |
|
Stage 4 |
|
-
June 22, 2022
Oliver-Barnard Hall Renovation - Elevator Package -
July 28, 2022
Oliver-Barnard Hall Renovation -
December 15, 2022
Toumey Hall Addition and Renovation - Elevator -
December 15, 2022
Tuomey Hall Addition and Renovation - Window Package -
February 9, 2023
Tuomey Hall Addition and Renovation
| DATA LABEL | DATA VALUE |
|---|---|
| Category | Academic |
| College/Division | College of Arts and Sciences |
| Status | Active |
| Construction Phase | Construction |
| Construction Type | Renovation |
| GSF | 16,444 |
| Street Address | 801 Capstone Drive & 611 Capstone Drive |
| Zone | 1 |
| Project Number | 027-22-2809 & 199-22-2810 |
| Architect | ArchitectureWorks |
| Project Manager | Mary Kathryn Holt |
| Project Admin | Katie Crocker-Buta |
| Field Coordinator | Trent Morrison |
| General Contractor | J.T. Harrison Construction Co., Inc. |
| Interior Designer | |
| Bid Date | February 9, 2023 |
| Construction Start | September 19, 2022 |
| Scheduled Construction End | Oliver-Barnard - July 2023; Tuomey - May 2024 |
| COSC Date | TBD |
| Year End Inspection | TBD |
| Fundraising Site | |
| SharePoint Active Project Site Link | |
| AiM Link | https://fmax.fa.ua.edu/fmax/screen/PROJECT_VIEW?project=XXXXX |
| Campus Map Link | https://map.concept3d.com/?id=1222#!m/584098 |
| BIR Building Link | https://bama365.sharepoint.com/sites/98C3D/default.aspx |
| Closeout Documents Link | |
| View Warranty Documents | |
| Project Summary |
The proposed Oliver-Barnard and Tuomey Halls Renovations and Addition project will involve the renovation of 8,022 square feet of existing building space at Oliver-Barnard Hall located at 801 Capstone Drive, and the renovation of 8,022 square feet of existing building space and an entrance addition at Tuomey Hall located at 611 Capstone Drive for the College of Arts The Project proposes an initial renovation of Oliver-Barnard, home of the College of Arts and Sciences’ Blount Scholars Program, which has experienced significant growth and is currently at its maximum student capacity. The first floor of Oliver-Barnard will primarily be used for group learning, including classrooms, a kitchen, conference rooms and an outdoor collaboration courtyard. The second floor will be designated as office space and a conference room for instructors. The renovation of Tuomey will allow it to continue serving as a location for the Blount Scholars Program and also as an administrative home for any new academic or leadership program or programs developed by and for the College of Arts and Sciences. The first floor of Tuomey Hall is planned for upgraded offices, conference rooms, and a large gathering area, while the second floor will be additional instructor offices and meeting spaces. An addition to the existing entrance to the lounge area will be included at the north elevation to provide enhanced ADA access and a distinctive entrance location. The renovations of both Oliver-Barnard and Tuomey Halls will be respectful of the historical character of the buildings while also modernizing the spaces for their current uses and meeting the needs of the students and the programs. |
| Renderings | |
| Budget | 16425948 |
| Banner Fund Number | |
| Project Accountant | Sonia Wilkins |
| Funding Source(s) | |
| Construction Dashboard Link | |
| Link to Awarded Contracts Dashboard | https://everest-sf.fa.ua.edu/Runtime/Form/Awarded+Contracts+Dashboard |
| View Bid Tab | https://constructionpublicinfo.ua.edu/certified-bid-tabs/ |
| Link to eCORAF | https://everest-sf.fa.ua.edu/Runtime/Form/CORAFList |
| Link to ePayApp | https://everest-sf.fa.ua.edu/Runtime/Form/Awarded+Contracts+PayApp+Dashboard |
| ePIRPAF Link | |
| Stage 1 BOT Submittal(s) | |
| Stage 2 BOT Submittal(s) | |
| Stage 3 BOT Submittal(s) | |
| Stage 4 BOT Submittal(s) | |
| BOT Site | |
| RFQ Documents | |
| Advertisement for Bids | |
| Bid Tabulations | |
| Link to Bid Site | https://constructionpublicinfo.ua.edu/bids/ |
| Consultant Agreements | https://constructionpublicinfo.ua.edu/agreements/ |
| Design Guidelines | https://constructionpublicinfo.ua.edu/design-guidelines/ |
| Front End Documents | https://constructionpublicinfo.ua.edu/front-end-documents/ |
| Instructions Link | https://constructionpublicinfo.ua.edu/public-forms/ |
| 360 Embed Code | |
| BOT Stage |
