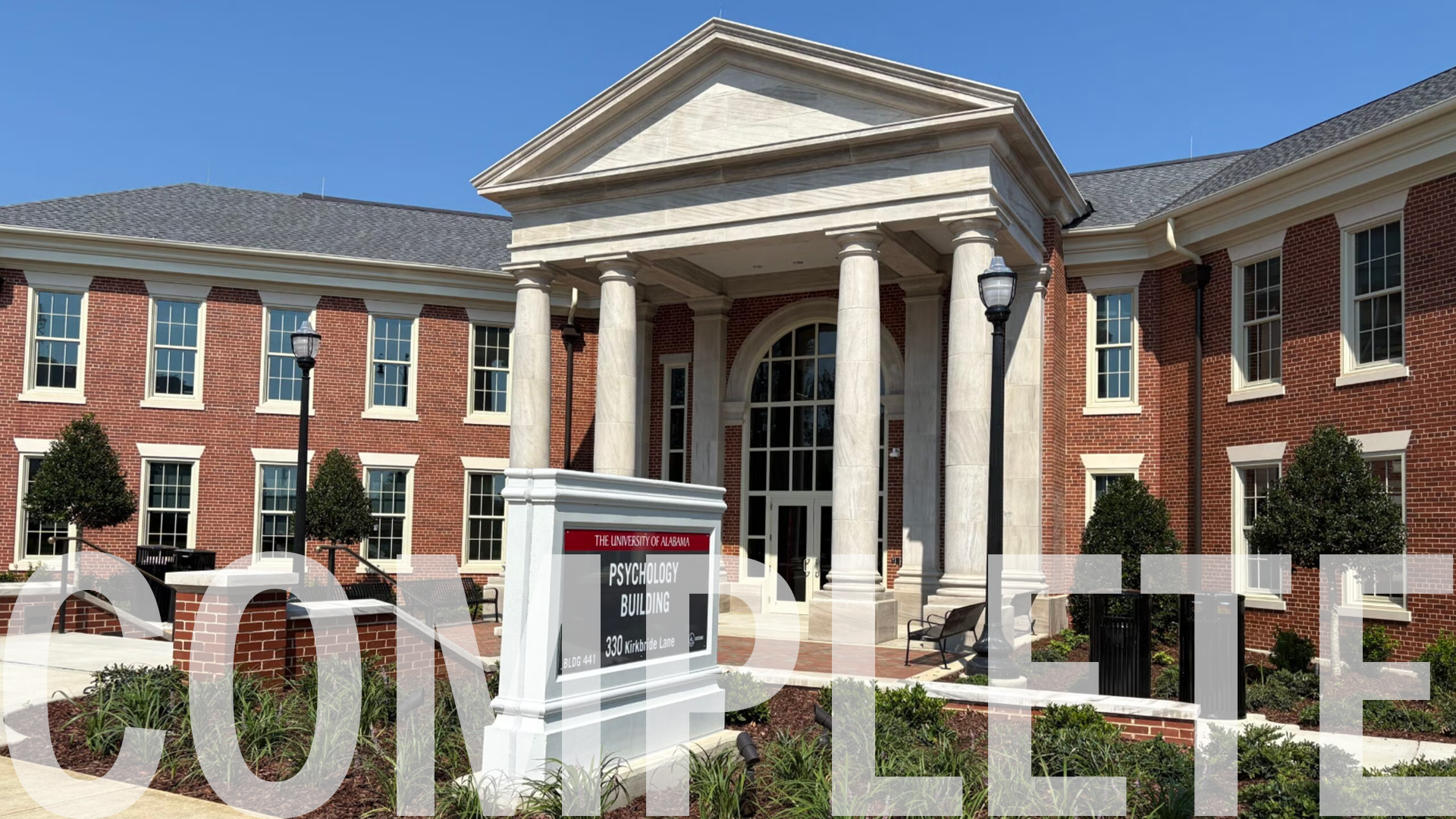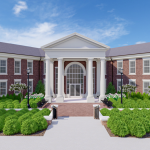Psychology Building Renovation and Addition
- 330 Kirkbride Lane
Use
Academic
Status
Closed
Construction Type
Renovation
Current Phase
Complete
College or Division
College of Arts and Sciences
CA Filing Code
441-24-3388
Project GSF
52,117
Bid Date
May 7, 2024
Construction Start
August 2024
Construction End
August 2025
Project Architect
Poole & Company Architects
General Contractor
J. T. Harrison Construction
Project Manager
Suzanne Webster
Project Admin
Haley Tubbs
The Project is comprised of an approximately 30,000 GSF renovation and a 22,117 GSF addition to the existing vacant sister building to Printing and Mail Services located directly across Kirkbride Lane. This facility, formerly referred to as Searcy Hall (the Searcy Hall name was temporarily assigned by the University as a placeholder when the Peter Bryce Campus was occupied in 2014 and was not an honorary or official name), will house the Department of Psychology that will be relocating from Gordon Palmer Hall.
The existing building features a column-free interior space with appropriate floor-to-floor heights and numerous windows for exceptional natural light, which makes the building appropriate for adaptive reuse.
The Kirkbride elevation will primarily remain unchanged and will continue to complement the adjacent Printing and Mail facility. The addition will be on the south elevation along Peter Bryce Boulevard.
The addition will provide the opportunity for the facility to architecturally engage Peter Bryce Boulevard, a primary vehicular and pedestrian campus corridor; provide a main entrance and pedestrian connectivity point to campus; and unify the building with campus architecture. Careful attention will be committed to material selection, massing and detailing as appropriate to ensure the addition matches the existing building and adheres to campus standards and design principles.
The Project will preliminarily include a large lecture hall with seating for 136 and an additional classroom with 40 seats; 35 clinical labs and additional shared labs; 41 offices; shared Graduate Student offices; and appropriate service and support space. An elevator, all new mechanical, plumbing, electrical and life safety systems, and all University standard enterprise systems such as networking, access control and security, and audio-visual technology will be provided to bring the building to code and to support the academic mission of the Department.
An alternate to expand the large lecture hall to 234 seats, or approximately 2600 GSF is requested to be awarded with the bid.
Previously, as appropriate to stabilize the building, the University installed campus standard windows, an aluminum cornice system, and a shingle roof, and that investment will be maintained and utilized for the benefit of the Project. The University will also be able to leverage the knowledge gained from the construction of the Printing and Mail facility as the structure and detailing are exactly the same for the two buildings.
The Project will be closely coordinated with the Kirkbride Lane Parking Lot project to ensure efficient execution and alignment of both Projects and includes the completion of the area of parking lot located within the Psychology project site.
BOT Budget
$29,331,872
Funding Sources
-
2024-B Revenue Bonds :
$25,834,872 -
Office of Academic Affairs Reserves :
$3,497,000
Banner/Project #
91236
Project Accountant
Sonia Wilkins
| STAGE | PACKAGE INFORMATION |
|---|---|
Stage 1 |
|
Stage 2 |
|
Stage 3 |
|
Stage 4 |
|
| DATA LABEL | DATA VALUE |
|---|---|
| Category | Academic |
| College/Division | College of Arts and Sciences |
| Status | Closed |
| Construction Phase | Complete |
| Construction Type | Renovation |
| GSF | 52,117 |
| Street Address | 330 Kirkbride Lane |
| Zone | |
| Project Number | 441-24-3388 |
| Architect | Poole & Company Architects |
| Project Manager | Suzanne Webster |
| Project Admin | Haley Tubbs |
| Field Coordinator | |
| General Contractor | J. T. Harrison Construction |
| Interior Designer | |
| Bid Date | May 7, 2024 |
| Construction Start | August 2024 |
| Scheduled Construction End | August 2025 |
| COSC Date | |
| Year End Inspection | |
| Fundraising Site | |
| SharePoint Active Project Site Link | https://bama365.sharepoint.com/sites/9VD1V/441-24-3388 |
| AiM Link | https://fmax.fa.ua.edu/fmax/screen/PROJECT_VIEW?project=91236 |
| Campus Map Link | https://map.concept3d.com/?id=1222#!m/834457 |
| BIR Building Link | https://bama365.sharepoint.com/sites/98C3D/default.aspx |
| Closeout Documents Link | |
| View Warranty Documents | |
| Project Summary |
The Project is comprised of an approximately 30,000 GSF renovation and a 22,117 GSF addition to the existing vacant sister building to Printing and Mail Services located directly across Kirkbride Lane. This facility, formerly referred to as Searcy Hall (the Searcy Hall name was temporarily assigned by the University as a placeholder when the Peter Bryce Campus was occupied in 2014 and was not an honorary or official name), will house the Department of Psychology that will be relocating from Gordon Palmer Hall. The existing building features a column-free interior space with appropriate floor-to-floor heights and numerous windows for exceptional natural light, which makes the building appropriate for adaptive reuse. The Kirkbride elevation will primarily remain unchanged and will continue to complement the adjacent Printing and Mail facility. The addition will be on the south elevation along Peter Bryce Boulevard. The addition will provide the opportunity for the facility to architecturally engage Peter Bryce Boulevard, a primary vehicular and pedestrian campus corridor; provide a main entrance and pedestrian connectivity point to campus; and unify the building with campus architecture. Careful attention will be committed to material selection, massing and detailing as appropriate to ensure the addition matches the existing building and adheres to campus standards and design principles. The Project will preliminarily include a large lecture hall with seating for 136 and an additional classroom with 40 seats; 35 clinical labs and additional shared labs; 41 offices; shared Graduate Student offices; and appropriate service and support space. An elevator, all new mechanical, plumbing, electrical and life safety systems, and all University standard enterprise systems such as networking, access control and security, and audio-visual technology will be provided to bring the building to code and to support the academic mission of the Department. An alternate to expand the large lecture hall to 234 seats, or approximately 2600 GSF is requested to be awarded with the bid. Previously, as appropriate to stabilize the building, the University installed campus standard windows, an aluminum cornice system, and a shingle roof, and that investment will be maintained and utilized for the benefit of the Project. The University will also be able to leverage the knowledge gained from the construction of the Printing and Mail facility as the structure and detailing are exactly the same for the two buildings. The Project will be closely coordinated with the Kirkbride Lane Parking Lot project to ensure efficient execution and alignment of both Projects and includes the completion of the area of parking lot located within the Psychology project site. |
| Renderings | |
| Budget | 29331872 |
| Banner Fund Number | 91236 |
| Project Accountant | Sonia Wilkins |
| Funding Source(s) | |
| Construction Dashboard Link | |
| Link to Awarded Contracts Dashboard | https://everest-sf.fa.ua.edu/Runtime/Form/Awarded+Contracts+Dashboard |
| View Bid Tab | https://constructionpublicinfo.ua.edu/certified-bid-tabs/ |
| Link to eCORAF | https://everest-sf.fa.ua.edu/Runtime/Form/CORAFList |
| Link to ePayApp | https://everest-sf.fa.ua.edu/Runtime/Form/Awarded+Contracts+PayApp+Dashboard |
| ePIRPAF Link | |
| Stage 1 BOT Submittal(s) | |
| Stage 2 BOT Submittal(s) | |
| Stage 3 BOT Submittal(s) | |
| Stage 4 BOT Submittal(s) | |
| BOT Site | |
| RFQ Documents | |
| Advertisement for Bids | |
| Bid Tabulations | |
| Link to Bid Site | https://constructionpublicinfo.ua.edu/bids/ |
| Consultant Agreements | https://constructionpublicinfo.ua.edu/agreements/ |
| Design Guidelines | https://constructionpublicinfo.ua.edu/design-guidelines/ |
| Front End Documents | https://constructionpublicinfo.ua.edu/front-end-documents/ |
| Instructions Link | https://constructionpublicinfo.ua.edu/public-forms/ |
| 360 Embed Code | |
| BOT Stage |



