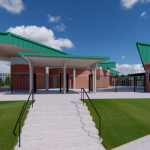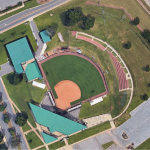John and Ann Rhoads Softball Stadium Renovation
- 321 Peter Bryce Boulevard
Use
Athletics
Status
Closed
Construction Type
Renovation
Current Phase
Complete
College or Division
Intercollegiate Athletics
CA Filing Code
370-19-1959
Project GSF
8,030
Bid Date
August 6, 2019
Construction Start
November 2019
Construction End
February 10, 2020
Project Architect
Ward Scott Architecture
General Contractor
J. T. Harrison Construction
Project Manager
Matt Ernst (8-9740)
Field Coordinator
Michael Payson
Interior Designer
Brittany Kyles (8-9001)
Project Admin
Admin
As part of The Crimson Standard athletic facilities master plan, the John and Ann Rhoads Softball Stadium renovation and addition will include several upgrades and enhancements, specifically renovations to the Press Box and Clubhouse, the addition of a new umpire locker room, new restrooms and a new concessions building, as well as new hardscape for the plaza and entryway along first base.
The renovations to the Clubhouse will add lockers, partitions and doors as well as finish updates to the team areas.
Canopies will be installed over the existing entry gates and ticket windows to enhance the patron experience. The existing windows at the ticketing office will be relocated to improve queuing. There will also be enhancements to improve pedestrian flow from the current parking lot to the stadium entrance.
BOT Budget
$3,000,000
Funding Sources
-
Crimson Tide Foundation :
$3,000,000
Banner/Project #
90876
Project Accountant
Demon Patrick
| STAGE | PACKAGE INFORMATION |
|---|---|
Stage 1 |
|
Stage 2 |
|
Stage 3 |
|
Stage 4 |
|
| DATA LABEL | DATA VALUE |
|---|---|
| Category | Athletics |
| Status | Closed |
| Construction Phase | Complete |
| Construction Type | Renovation |
| GSF | 8,030 |
| Street Address | 321 Peter Bryce Boulevard |
| Zone | |
| Project Number | 370-19-1959 |
| Architect | Ward Scott Architecture |
| Project Manager | Matt Ernst (8-9740) |
| General Contractor | J. T. Harrison Construction |
| Bid Date | August 6, 2019 |
| Construction Start | November 2019 |
| Scheduled Construction End | February 10, 2020 |
| SharePoint Active Project Site Link | https://uafinancialaffairs.sharepoint.com/sites/9VD1V/370-19-1959/ |
| Campus Map Link | https://map.concept3d.com/?id=1222#!m/407431 |
| BIR Building Link | https://uafinancialaffairs.sharepoint.com/sites/98C3D/Zone5/buildings/370/ |
| Project Summary |
As part of The Crimson Standard athletic facilities master plan, the John and Ann Rhoads Softball Stadium renovation and addition will include several upgrades and enhancements, specifically renovations to the Press Box and Clubhouse, the addition of a new umpire locker room, new restrooms and a new concessions building, as well as new hardscape for the plaza and entryway along first base. The renovations to the Clubhouse will add lockers, partitions and doors as well as finish updates to the team areas. Canopies will be installed over the existing entry gates and ticket windows to enhance the patron experience. The existing windows at the ticketing office will be relocated to improve queuing. There will also be enhancements to improve pedestrian flow from the current parking lot to the stadium entrance. |
| Renderings | |
| Budget | 3000000 |
| Banner Fund Number | 90876 |
| Project Accountant | Demon Patrick |
| Funding Source 1 | |
| Funding Source 1 Amount | |
| Funding Source 2 | |
| Funding Source 2 Amount | |
| Funding Source 3 | |
| Funding Source 3 Amount | |
| Funding Source 4 | |
| Funding Source 4 Amount | |
| ePIRPAF Link | https://everest-sf.fa.ua.edu/Runtime/Form/Project%20Initiation%20Request/?_State=PIR_HISTORY&GUID=56DE9AF7-92E8-406F-B1C1-D5CF4A3A4496 |
| Construction Dashboard Link | https://spd.ua.edu/construction/Awards/Funds?fund=90876&detail=all |
| View Bid Tab | https://constructionpublicinfo.ua.edu/wp-content/uploads/Public-Quick-Links/Certified-Bid-Tabs/John-and-Ann-Rhoads-Softball-Stadium-Renovation-and-Addition-370-19-1959.pdf |
| BOT Stage I | February 2019 |
| BOT Stage II | April 2019 |
| BOT Stage III | June 2019 |
| BOT Stage IV | September 2019 |
| Stage 1 Submittal PDF | |
| Stage 2 Submittal PDF | |
| Stage 3 Submittal PDF | |
| Stage 4 Submittal PDF | |
| BOT Site | https://uafinancialaffairs.sharepoint.com/sites/6JDXH/BOTProjects/BOT-210/ |
| College/Division | Intercollegiate Athletics |
| Project Admin | Admin |
| Field Coordinator | Michael Payson |
| COSC Date | |
| Year End Inspection | |
| View Warranty Documents | |
| Parking Spaces | |
| Interior Designer | Brittany Kyles (8-9001) |
| AiM Link | https://fmax.fa.ua.edu/fmax/screen/PROJECT_VIEW?project=90876 |
| Construction Photos Link | |
| Link to eCORAF | https://everest-sf.fa.ua.edu/Runtime/Form/CORAFList |
| Link to ePayApp | https://everest-sf.fa.ua.edu/Runtime/Form/Awarded+Contracts+PayApp+Dashboard |
| Attachment I | |
| CSP I PDF | |
| CSP II PDF | |
| BOT Info Item PDF | |
| Stage 1 Package Fields | |
| Stage 1 BOT Submittal(s) | |
| Stage 2 BOT Submittal(s) | |
| Stage 3 BOT Submittal(s) | |
| Stage 4 BOT Submittal(s) | |
| Funding Source(s) | |
| Fundraising Site | |
| Link to Awarded Contracts Dashboard | https://everest-sf.fa.ua.edu/Runtime/Form/Awarded+Contracts+Dashboard |
| Link to Bid Site | https://constructionpublicinfo.ua.edu/bids/ |
| Consultant Agreements | https://constructionpublicinfo.ua.edu/agreements/ |
| Design Guidelines | https://constructionpublicinfo.ua.edu/design-guidelines/ |
| Front End Documents | https://constructionpublicinfo.ua.edu/front-end-documents/ |
| Instructions Link | https://constructionpublicinfo.ua.edu/public-forms/ |
| Advertisement for Bids | |
| Closeout Documents Link | |
| RFQ Documents | |
| Bid Tabulations | |
| 360 Embed Code |



