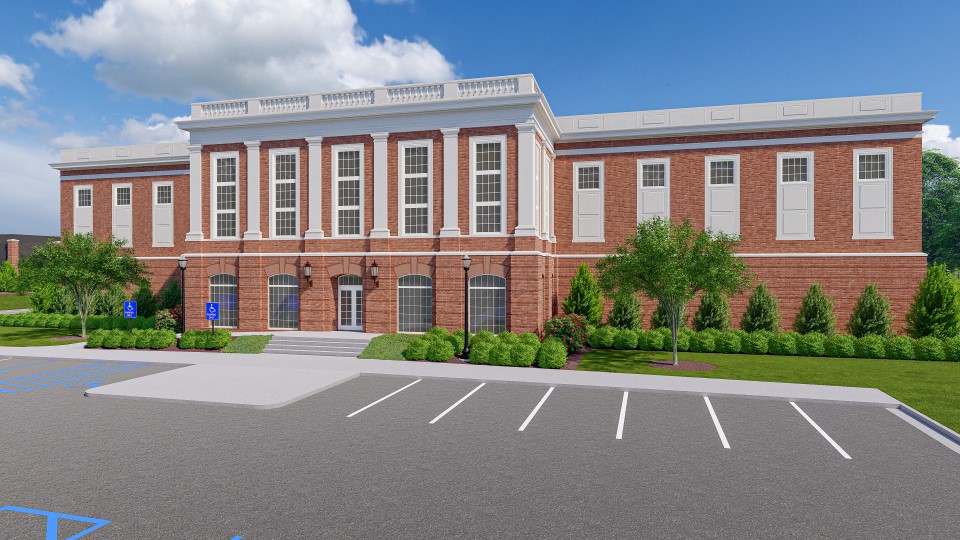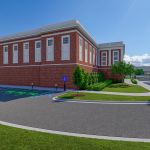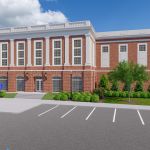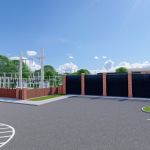High Performance Computing and Data Center
- 709 Johnny Stallings Drive
Use
Utilities & Infrastructure
Status
Active
Construction Type
New Construction
Current Phase
Construction
College or Division
Division of Research and Economic Development
CA Filing Code
008-23-3287
Project GSF
44,725
Bid Date
20250514
Construction Start
September 2024
Construction End
September 2026
Project Architect
Davis Architects, Inc.
General Contractor
CivilCON, LLC (Package A and B); J.T. Harrison Construction Co. (Package C)
Project Manager
Joshua Bollinger
Project Admin
Allie Price
The UA High Performance Computing and Data Center project, located at 709 Johnny Stallings Drive, Tuscaloosa, AL, will consist of new construction of an approximately 40,000 gross square feet (“gsf”) building to serve the campus academic needs, the Office of Research and Economic Development (ORED), and strategic partners.
The Project will consist of the new construction of a 2-story space for the HPC equipment that will include people space for UA staff offices and work areas as well as shell space for a future secure suite. The facility will be designed to provide for efficient expansion of computing over time by providing an accessible structure and shell space for both compute and support infrastructure.
The building will have an aesthetic and massing to complement the surrounding architecture and promote education of next generation HPC systems to staff, students, and visitors. The project includes a dedicated chiller plant located adjacent to the new building and all necessary vehicular access for deliveries, service vehicles, and emergency vehicles.
The Project will include the purchase of HPC equipment and will provide an appropriate environment for the operation thereof.
The project will also include a new approximately 22,500 gsf electrical substation yard. The proposed site is ideally located adjacent to Alabama Power high voltage transmission lines, which will provide adequate and resilient capacity for current use and projected growth. As these lines also serve a nearby hospital, their operation and reliability are considered critical and would be addressed as a priority in case of a major outage. This will help ensure the continuity of operations for the facility and support an efficient cost of initial construction due to the close proximity.
The selected site aligns with the UA Master plan. The proposed site was chosen considering multiple factors, chiefly the availability of high capacity and resilient electrical service, availability and capacity of other support infrastructure and utilities and environmental resiliency. The site and layout will also consider any needed future expansion of the Capstone College of Nursing.
BOT Budget
$96,000,000
Funding Sources
-
Federal NIST Grant (2023-NIST-CICGP-01) :
$44,550,000 -
State Appropriation (Act #2023-378/SB-87) :
$46,000,000 -
UA Central Reserves :
$5,450,000
Banner/Project #
98951
Project Accountant
Parker Christian
| STAGE | PACKAGE INFORMATION |
|---|---|
Stage 1 |
|
Stage 2 |
|
Stage 3 |
|
Stage 4 |
|
| DATA LABEL | DATA VALUE |
|---|---|
| Category | Utilities & Infrastructure |
| College/Division | Division of Research and Economic Development |
| Status | Active |
| Construction Phase | Construction |
| Construction Type | New Construction |
| GSF | 44,725 |
| Street Address | 709 Johnny Stallings Drive |
| Zone | |
| Project Number | 008-23-3287 |
| Architect | Davis Architects, Inc. |
| Project Manager | Joshua Bollinger |
| Project Admin | Allie Price |
| Field Coordinator | |
| General Contractor | CivilCON, LLC (Package A and B); J.T. Harrison Construction Co. (Package C) |
| Interior Designer | |
| Bid Date | 20250514 |
| Construction Start | September 2024 |
| Scheduled Construction End | September 2026 |
| COSC Date | |
| Year End Inspection | |
| Fundraising Site | |
| SharePoint Active Project Site Link | https://bama365.sharepoint.com/sites/9VD1V/PLN-23-3287 |
| AiM Link | https://fmax.fa.ua.edu/fmax/screen/PROJECT_VIEW?project=98951 |
| Campus Map Link | https://map.concept3d.com/?id=1222#!m/834398 |
| BIR Building Link | https://bama365.sharepoint.com/sites/98C3D/default.aspx |
| Closeout Documents Link | |
| View Warranty Documents | |
| Project Summary |
The UA High Performance Computing and Data Center project, located at 709 Johnny Stallings Drive, Tuscaloosa, AL, will consist of new construction of an approximately 40,000 gross square feet (“gsf”) building to serve the campus academic needs, the Office of Research and Economic Development (ORED), and strategic partners. The Project will consist of the new construction of a 2-story space for the HPC equipment that will include people space for UA staff offices and work areas as well as shell space for a future secure suite. The facility will be designed to provide for efficient expansion of computing over time by providing an accessible structure and shell space for both compute and support infrastructure. The building will have an aesthetic and massing to complement the surrounding architecture and promote education of next generation HPC systems to staff, students, and visitors. The project includes a dedicated chiller plant located adjacent to the new building and all necessary vehicular access for deliveries, service vehicles, and emergency vehicles. The Project will include the purchase of HPC equipment and will provide an appropriate environment for the operation thereof. The project will also include a new approximately 22,500 gsf electrical substation yard. The proposed site is ideally located adjacent to Alabama Power high voltage transmission lines, which will provide adequate and resilient capacity for current use and projected growth. As these lines also serve a nearby hospital, their operation and reliability are considered critical and would be addressed as a priority in case of a major outage. This will help ensure the continuity of operations for the facility and support an efficient cost of initial construction due to the close proximity. The selected site aligns with the UA Master plan. The proposed site was chosen considering multiple factors, chiefly the availability of high capacity and resilient electrical service, availability and capacity of other support infrastructure and utilities and environmental resiliency. The site and layout will also consider any needed future expansion of the Capstone College of Nursing. |
| Renderings | |
| Budget | 96000000 |
| Banner Fund Number | 98951 |
| Project Accountant | Parker Christian |
| Funding Source(s) | |
| Construction Dashboard Link | |
| Link to Awarded Contracts Dashboard | https://everest-sf.fa.ua.edu/Runtime/Form/Awarded+Contracts+Dashboard |
| View Bid Tab | https://constructionpublicinfo.ua.edu/certified-bid-tabs/ |
| Link to eCORAF | https://everest-sf.fa.ua.edu/Runtime/Form/CORAFList |
| Link to ePayApp | https://everest-sf.fa.ua.edu/Runtime/Form/Awarded+Contracts+PayApp+Dashboard |
| ePIRPAF Link | |
| Stage 1 BOT Submittal(s) | |
| Stage 2 BOT Submittal(s) | |
| Stage 3 BOT Submittal(s) | |
| Stage 4 BOT Submittal(s) | |
| BOT Site | |
| RFQ Documents | |
| Advertisement for Bids | |
| Bid Tabulations | |
| Link to Bid Site | https://constructionpublicinfo.ua.edu/bids/ |
| Consultant Agreements | https://constructionpublicinfo.ua.edu/agreements/ |
| Design Guidelines | https://constructionpublicinfo.ua.edu/design-guidelines/ |
| Front End Documents | https://constructionpublicinfo.ua.edu/front-end-documents/ |
| Instructions Link | https://constructionpublicinfo.ua.edu/public-forms/ |
| 360 Embed Code | |
| BOT Stage |



