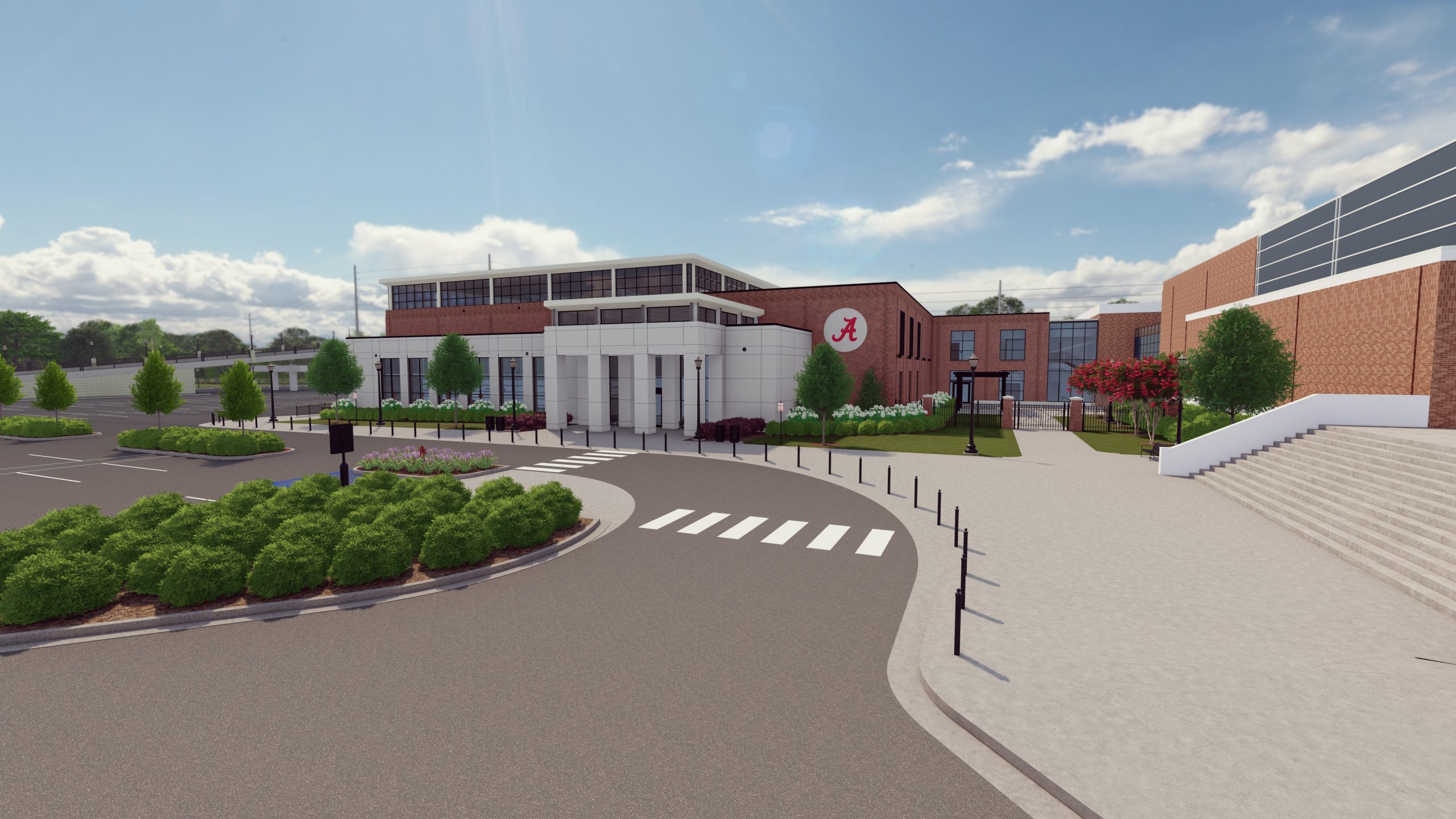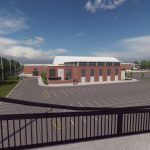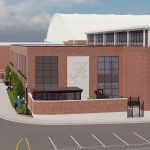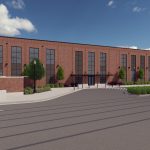Coleman Coliseum Basketball Training and Player Development Facility Expansion and Renovation
- 1201 Coliseum Drive
Use
Athletics
Status
Active
Construction Type
Renovation
Current Phase
Construction
College or Division
Intercollegiate Athletics
CA Filing Code
082-24-3669
Project GSF
67,942
Bid Date
Early Sitework Package: July 25, 2024; Foundation Package: September 24, 2024; Building Expansion and Renovation: February 20, 2025; A/V Package: September 16, 2025
Construction Start
August 5, 2024
Construction End
June 1, 2026
Project Architect
Davis Architects, Inc.
General Contractor
Early Sitework Package: CivilCON; Foundation Package: WAR Construction; Building Expansion and Renovation: J.T. Harrison Construction; A/V Package: Conference Technologies Inc.,
Project Manager
Jake Chapman
Project Admin
Allie Price
The project will consist of a new 48,883 GSF Basketball Training Facility Expansion in the southeast corner of Coleman Coliseum and 19,059 GSF renovation of the existing facility. The project will include a new practice facility and weight room for the men’s basketball team, and the women’s basketball team will move into the current men’s practice facility and weight room, following finish and graphics upgrades.
The expansion will house player development areas for both teams, including a lobby, locker rooms, lounges, film rooms, equipment room, and sports medicine spaces.
The Project will also include an extension of the stormwater piping from the 2nd Avenue Overpass along the north side of the tracks to approximately inline with the southwest corner of Coleman Coliseum. This is necessary to stabilize the bank and to provide additional space for the rerouting of the road and utilities.
The site plan will be carefully coordinated to ensure effective bus service for fans.
The proposed project includes an early Site and Utility package to mitigate disruptions to the facility usage and a Building Expansion and Renovation package that will be phased around the Basketball season.
BOT Budget
$54,603,372
Funding Sources
-
General Revenue Bonds Series 2024B :
$32,369,024 -
Crimson Standard Cash :
$20,509,348 -
University Central Reserves :
$1,725,000
Banner/Project #
91272
| STAGE | PACKAGE INFORMATION |
|---|---|
Stage 1 |
|
Stage 2 |
|
Stage 3 |
|
Stage 4 |
|
-
July 25, 2024
Early Sitework Package -
September 24, 2024
Foundation Package -
September 16, 2025
A/V Package
| DATA LABEL | DATA VALUE |
|---|---|
| Category | Athletics |
| College/Division | Intercollegiate Athletics |
| Status | Active |
| Construction Phase | Construction |
| Construction Type | Renovation |
| GSF | 67,942 |
| Street Address | 1201 Coliseum Drive |
| Zone | |
| Project Number | 082-24-3669 |
| Architect | Davis Architects, Inc. |
| Project Manager | Jake Chapman |
| Project Admin | Allie Price |
| Field Coordinator | |
| General Contractor | Early Sitework Package: CivilCON; Foundation Package: WAR Construction; Building Expansion and Renovation: J.T. Harrison Construction; A/V Package: Conference Technologies Inc., |
| Interior Designer | |
| Bid Date | Early Sitework Package: July 25, 2024; Foundation Package: September 24, 2024; Building Expansion and Renovation: February 20, 2025; A/V Package: September 16, 2025 |
| Construction Start | August 5, 2024 |
| Scheduled Construction End | June 1, 2026 |
| COSC Date | |
| Year End Inspection | |
| Fundraising Site | |
| SharePoint Active Project Site Link | https://bama365.sharepoint.com/sites/9VD1V/082-24-3669 |
| AiM Link | https://fmax.fa.ua.edu/fmax/screen/PROJECT_VIEW?project=91272 |
| Campus Map Link | |
| BIR Building Link | https://bama365.sharepoint.com/sites/98C3D/default.aspx |
| Closeout Documents Link | |
| View Warranty Documents | |
| Project Summary |
The project will consist of a new 48,883 GSF Basketball Training Facility Expansion in the southeast corner of Coleman Coliseum and 19,059 GSF renovation of the existing facility. The project will include a new practice facility and weight room for the men’s basketball team, and the women’s basketball team will move into the current men’s practice facility and weight room, following finish and graphics upgrades. The expansion will house player development areas for both teams, including a lobby, locker rooms, lounges, film rooms, equipment room, and sports medicine spaces. The Project will also include an extension of the stormwater piping from the 2nd Avenue Overpass along the north side of the tracks to approximately inline with the southwest corner of Coleman Coliseum. This is necessary to stabilize the bank and to provide additional space for the rerouting of the road and utilities. The site plan will be carefully coordinated to ensure effective bus service for fans. The proposed project includes an early Site and Utility package to mitigate disruptions to the facility usage and a Building Expansion and Renovation package that will be phased around the Basketball season. |
| Renderings | |
| Budget | 54603372 |
| Banner Fund Number | 91272 |
| Project Accountant | |
| Funding Source(s) | |
| Construction Dashboard Link | |
| Link to Awarded Contracts Dashboard | https://everest-sf.fa.ua.edu/Runtime/Form/Awarded+Contracts+Dashboard |
| View Bid Tab | https://constructionpublicinfo.ua.edu/certified-bid-tabs/ |
| Link to eCORAF | https://everest-sf.fa.ua.edu/Runtime/Form/CORAFList |
| Link to ePayApp | https://everest-sf.fa.ua.edu/Runtime/Form/Awarded+Contracts+PayApp+Dashboard |
| ePIRPAF Link | |
| Stage 1 BOT Submittal(s) | |
| Stage 2 BOT Submittal(s) | |
| Stage 3 BOT Submittal(s) | |
| Stage 4 BOT Submittal(s) | |
| BOT Site | |
| RFQ Documents | |
| Advertisement for Bids | |
| Bid Tabulations | |
| Link to Bid Site | https://constructionpublicinfo.ua.edu/bids/ |
| Consultant Agreements | https://constructionpublicinfo.ua.edu/agreements/ |
| Design Guidelines | https://constructionpublicinfo.ua.edu/design-guidelines/ |
| Front End Documents | https://constructionpublicinfo.ua.edu/front-end-documents/ |
| Instructions Link | https://constructionpublicinfo.ua.edu/public-forms/ |
| 360 Embed Code | |
| BOT Stage |



