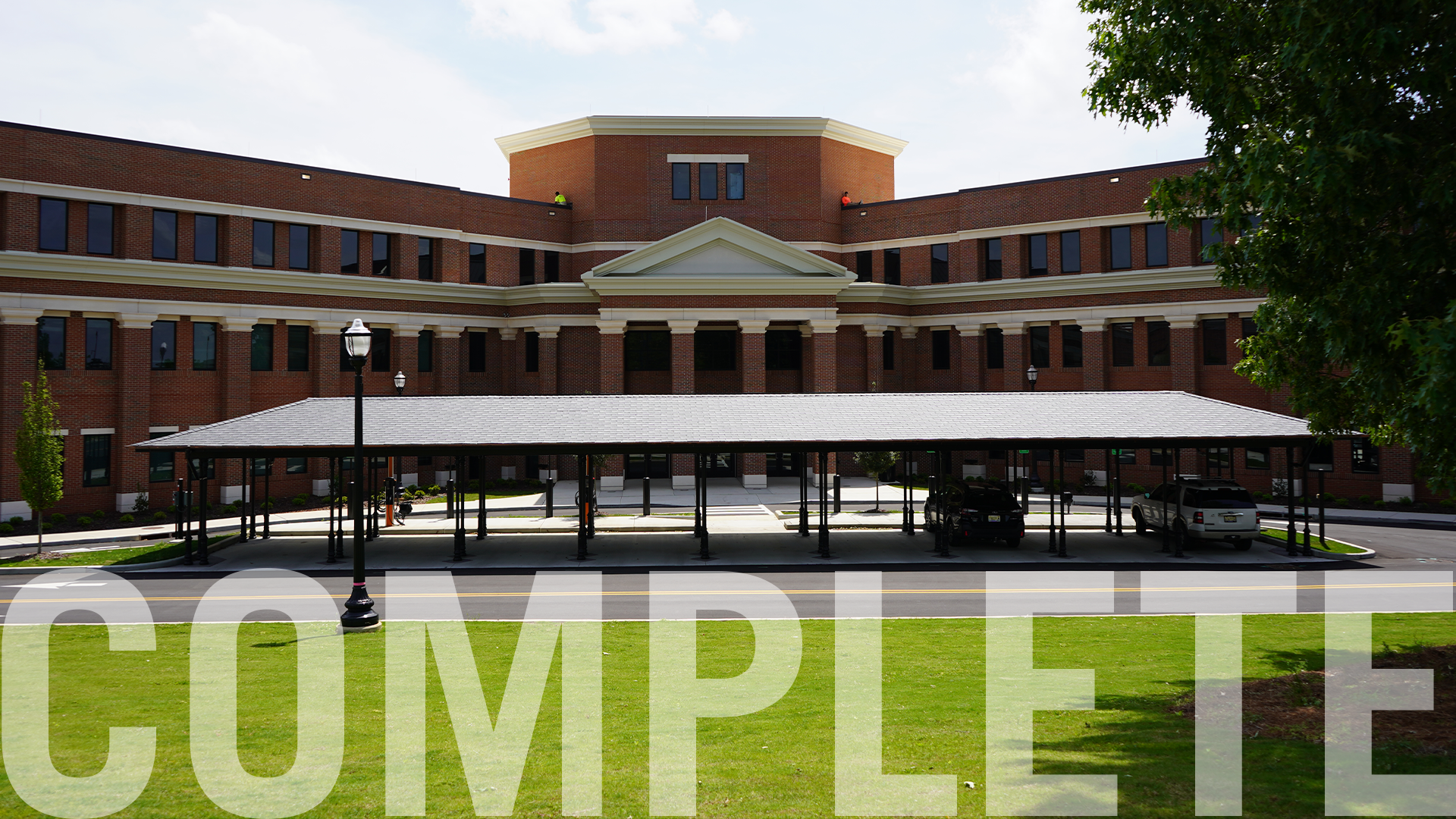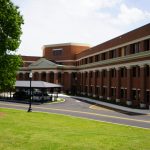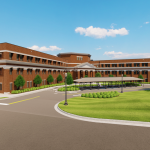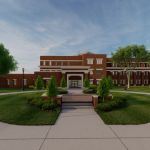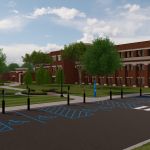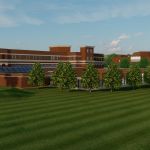Smart Communities and Innovation Building
- South of Kirkbride Lane and East of Randall Way - Former 1 North Building on the Peter Bryce Campus
Use
Research
Status
Closed
Construction Type
Renovation
Current Phase
Complete
College or Division
Other
CA Filing Code
430-20-2412
Project GSF
73,361
Bid Date
20230914
Construction End
August 2024
Project Architect
Davis Architects, Inc.
General Contractor
J. T. Harrison Construction Co., Inc.
Project Manager
Tommy Alfano
Field Coordinator
Ed Sawyer
Project Admin
Allie Price
The Smart Communities and Innovation Building (formerly Alabama Transportation Center) project (“Project”) involves a comprehensive exterior and interior renovation of an approximately 66,500 GSF three (3) story building. The renovation will include the installation of all new building systems including life safety, HVAC, elevator, electrical, information technology, security and access control, and other systems as required to bring the facility in line with The University of Alabama (“University”) enterprise systems and current code and to meet the functional needs of the programs. A building envelope assessment will be performed, and issues addressed as appropriate. The roof will be replaced as part of the Project. The Project will eliminate approximately $16,000,000 in campus building and infrastructure deferred maintenance liability.
A newly established Alabama Mobility and Power initiative (AMP), a partnership between the University, Alabama Power Company (APCO), and Mercedes-Benz U.S. International (MBUSI) will provide the critical research infrastructure needed to transform the transportation industry in Alabama and make the State a national leader in innovation relating to mobility and power and connecting smart and resilient communities. This initiative will have a profound impact on workforce development and economic development in a targeted industry area vital to Alabama. As such, the University will co-locate AMP with the Alabama Transportation Institution (ATI) and ALDOT in the Smart Communities and Innovation Building to appropriately reflect its mission and opportunity. This strategic co-location will also foster unique opportunities for collaboration between operational, research and applied technology partners.
The scope will include all necessary infrastructure work, smart and resilient grid technology planned in conjunction with APCO; small scale alternative electric generation including solar, battery testing equipment, fitting out the balance of the building, constructing new AMP service and support space, and all necessary research and support equipment inclusive of an approximate 3,851 GSF garage lab.
Also, there will be a service yard enclosed with a brick screen wall at the south elevation of the building to visually screen the area from Peter Bryce Boulevard and Randall Way.
The structure and single column bay layout of the building is ideally suited to open office format. This format provides for flexible future program and space use and yields a lower cost
of construction.
Site enhancements will include creating a distinct entrance with a covered drop off and a designated parking area for visitors and accessible spaces for the building in the area immediately northwest of the building along with providing drive access to the loading dock and service area for the building. The site will be landscaped to University standards, all service areas will be appropriately screened, and appropriate pedestrian connectivity and lighting will be included.
The facility will also include significant network infrastructure and connectivity to support research and operational needs including the regional Transportation Systems Management and Operations (TSMO) Center.
The Project also includes approximately 3,000 GSF of addition for an enhanced lobby space and vertical circulation at the main entrance to the building.
Finally, to complement the campus milieu, the building facade will be reworked while addressing building envelope issues.
View Progress Photos!
BOT Budget
$54,247,261
Funding Sources
-
2020 Alabama Public Schools and Colleges Authority Bond :
$36,000,000 -
State of Alabama Supplemental ETF Appropriation (Act #2023-378) :
$12,173,691 -
University Central Reserves :
$5,473,570 -
Office for Research and Economic Development (ORED) :
$600,000
Banner/Project #
90931
Project Accountant
Kimberly Lee
| STAGE | PACKAGE INFORMATION |
|---|---|
Stage 1 |
|
Stage 2 |
|
Stage 3 |
|
Stage 4 |
|
-
February 18, 2021
Selective Demolition -
August 3, 2021
Elevator Package -
December 21, 2021
Utilities & Infrastructure -
April 14, 2022
Building Renovation and Addition
| DATA LABEL | DATA VALUE |
|---|---|
| Category | Research |
| College/Division | Other |
| Status | Closed |
| Construction Phase | Complete |
| Construction Type | Renovation |
| GSF | 73,361 |
| Street Address | South of Kirkbride Lane and East of Randall Way - Former 1 North Building on the Peter Bryce Campus |
| Zone | |
| Project Number | 430-20-2412 |
| Architect | Davis Architects, Inc. |
| Project Manager | Tommy Alfano |
| Project Admin | Allie Price |
| Field Coordinator | Ed Sawyer |
| General Contractor | J. T. Harrison Construction Co., Inc. |
| Interior Designer | |
| Bid Date | 20230914 |
| Construction Start | |
| Scheduled Construction End | August 2024 |
| COSC Date | |
| Year End Inspection | |
| Fundraising Site | |
| SharePoint Active Project Site Link | https://bama365.sharepoint.com/sites/9VD1V/430-20-2412 |
| AiM Link | https://fmax.fa.ua.edu/fmax/screen/PROJECT_VIEW?project=90931 |
| Campus Map Link | https://map.concept3d.com/?id=1222#!m/565267 |
| BIR Building Link | https://bama365.sharepoint.com/sites/98C3D/default.aspx |
| Closeout Documents Link | |
| View Warranty Documents | |
| Project Summary |
The Smart Communities and Innovation Building (formerly Alabama Transportation Center) project (“Project”) involves a comprehensive exterior and interior renovation of an approximately 66,500 GSF three (3) story building. The renovation will include the installation of all new building systems including life safety, HVAC, elevator, electrical, information technology, security and access control, and other systems as required to bring the facility in line with The University of Alabama (“University”) enterprise systems and current code and to meet the functional needs of the programs. A building envelope assessment will be performed, and issues addressed as appropriate. The roof will be replaced as part of the Project. The Project will eliminate approximately $16,000,000 in campus building and infrastructure deferred maintenance liability. A newly established Alabama Mobility and Power initiative (AMP), a partnership between the University, Alabama Power Company (APCO), and Mercedes-Benz U.S. International (MBUSI) will provide the critical research infrastructure needed to transform the transportation industry in Alabama and make the State a national leader in innovation relating to mobility and power and connecting smart and resilient communities. This initiative will have a profound impact on workforce development and economic development in a targeted industry area vital to Alabama. As such, the University will co-locate AMP with the Alabama Transportation Institution (ATI) and ALDOT in the Smart Communities and Innovation Building to appropriately reflect its mission and opportunity. This strategic co-location will also foster unique opportunities for collaboration between operational, research and applied technology partners. The scope will include all necessary infrastructure work, smart and resilient grid technology planned in conjunction with APCO; small scale alternative electric generation including solar, battery testing equipment, fitting out the balance of the building, constructing new AMP service and support space, and all necessary research and support equipment inclusive of an approximate 3,851 GSF garage lab. Also, there will be a service yard enclosed with a brick screen wall at the south elevation of the building to visually screen the area from Peter Bryce Boulevard and Randall Way. The structure and single column bay layout of the building is ideally suited to open office format. This format provides for flexible future program and space use and yields a lower cost Site enhancements will include creating a distinct entrance with a covered drop off and a designated parking area for visitors and accessible spaces for the building in the area immediately northwest of the building along with providing drive access to the loading dock and service area for the building. The site will be landscaped to University standards, all service areas will be appropriately screened, and appropriate pedestrian connectivity and lighting will be included. The facility will also include significant network infrastructure and connectivity to support research and operational needs including the regional Transportation Systems Management and Operations (TSMO) Center. The Project also includes approximately 3,000 GSF of addition for an enhanced lobby space and vertical circulation at the main entrance to the building. Finally, to complement the campus milieu, the building facade will be reworked while addressing building envelope issues. View Progress Photos! |
| Renderings | |
| Budget | 54247261 |
| Banner Fund Number | 90931 |
| Project Accountant | Kimberly Lee |
| Funding Source(s) | |
| Construction Dashboard Link | https://spd.ua.edu/construction/Awards/Funds?fund=98437&detail=all |
| Link to Awarded Contracts Dashboard | https://everest-sf.fa.ua.edu/Runtime/Form/Awarded+Contracts+Dashboard |
| View Bid Tab | https://constructionpublicinfo.ua.edu/certified-bid-tabs/ |
| Link to eCORAF | https://everest-sf.fa.ua.edu/Runtime/Form/CORAFList |
| Link to ePayApp | https://everest-sf.fa.ua.edu/Runtime/Form/Awarded+Contracts+PayApp+Dashboard |
| ePIRPAF Link | https://everest-sf.fa.ua.edu/Runtime/Form/Project%20Initiation%20Request/?_State=PIR_HISTORY&GUID=5E202E78-C38E-47FB-8A39-22ECCB2B8BCF |
| Stage 1 BOT Submittal(s) | |
| Stage 2 BOT Submittal(s) | |
| Stage 3 BOT Submittal(s) | |
| Stage 4 BOT Submittal(s) | |
| BOT Site | |
| RFQ Documents | |
| Advertisement for Bids | |
| Bid Tabulations | |
| Link to Bid Site | https://constructionpublicinfo.ua.edu/bids/ |
| Consultant Agreements | https://constructionpublicinfo.ua.edu/agreements/ |
| Design Guidelines | https://constructionpublicinfo.ua.edu/design-guidelines/ |
| Front End Documents | https://constructionpublicinfo.ua.edu/front-end-documents/ |
| Instructions Link | https://constructionpublicinfo.ua.edu/public-forms/ |
| 360 Embed Code | |
| BOT Stage |
