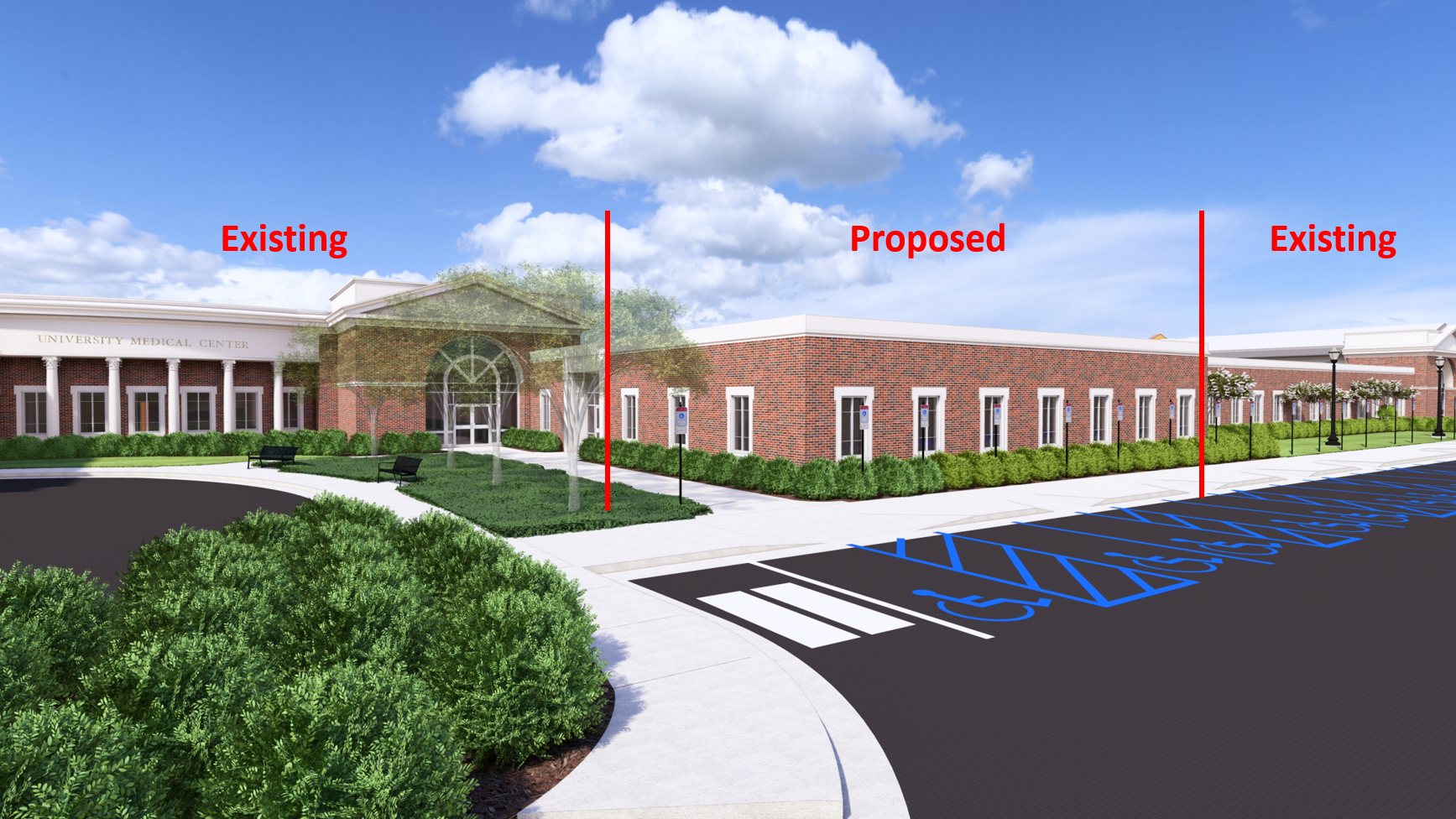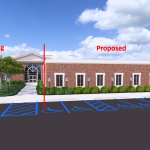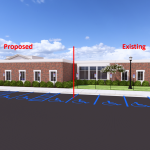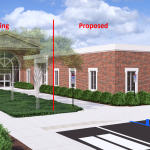Psychiatry Residency Program Renovation and Addition
- 850 Peter Bryce Boulevard
Use
Academic
Status
Active
Construction Type
Renovation and Addition
Current Phase
Construction
College or Division
College of Community Health Sciences
CA Filing Code
018-25-3950
Project GSF
7,900
Bid Date
September 11, 2025
Construction Start
December 2025
Construction End
June 2026
Project Architect
Williams Blackstock Architects
General Contractor
TBD
Project Manager
Suzanne Webster
The Psychiatry Residency Program Renovation and Addition project (“Project”) will include the renovation of approximately 5,200 existing gross square feet (“GSF”) within the Betty Shirley Clinic, located in the University Medical Center, as well as the construction of a 2,700 GSF addition that will support the expansion of the program for a total project of approximately 7,900 GSF.
The Project will allow for the launch of the Psychiatry Residency Program and will include training space, therapy rooms, observation spaces for the learning therapy rooms, consultation rooms, and appropriate service and support space. Modified mechanical, plumbing, electrical and life safety systems, and all standard University enterprise systems such as networking, access control and security, and audio-visual technology will be provided to support the academic mission of the Department.
Underutilized space will be repurposed to accommodate the programs being relocated by the renovation.
BOT Budget
$3,616,837
Funding Sources
-
College of Community Health Sciences Reserves :
$3,616,837
Banner/Project #
91319
Project Accountant
Kimberly Lee
| STAGE | PACKAGE INFORMATION |
|---|---|
Stage 1 |
|
Stage 2 |
|
Stage 3 |
|
Stage 4 |
|
| DATA LABEL | DATA VALUE |
|---|---|
| Category | Academic |
| College/Division | College of Community Health Sciences |
| Status | Active |
| Construction Phase | Construction |
| Construction Type | Renovation and Addition |
| GSF | 7,900 |
| Street Address | 850 Peter Bryce Boulevard |
| Zone | |
| Project Number | 018-25-3950 |
| Architect | Williams Blackstock Architects |
| Project Manager | Suzanne Webster |
| Project Admin | |
| Field Coordinator | |
| General Contractor | TBD |
| Interior Designer | |
| Bid Date | September 11, 2025 |
| Construction Start | December 2025 |
| Scheduled Construction End | June 2026 |
| COSC Date | |
| Year End Inspection | |
| Fundraising Site | |
| SharePoint Active Project Site Link | https://bama365.sharepoint.com/sites/9VD1V/018-25-3950 |
| AiM Link | https://fmax.fa.ua.edu/fmax/screen/PROJECT_VIEW?project=91319 |
| Campus Map Link | |
| BIR Building Link | https://bama365.sharepoint.com/sites/98C3D/default.aspx |
| Closeout Documents Link | |
| View Warranty Documents | |
| Project Summary |
The Psychiatry Residency Program Renovation and Addition project (“Project”) will include the renovation of approximately 5,200 existing gross square feet (“GSF”) within the Betty Shirley Clinic, located in the University Medical Center, as well as the construction of a 2,700 GSF addition that will support the expansion of the program for a total project of approximately 7,900 GSF. The Project will allow for the launch of the Psychiatry Residency Program and will include training space, therapy rooms, observation spaces for the learning therapy rooms, consultation rooms, and appropriate service and support space. Modified mechanical, plumbing, electrical and life safety systems, and all standard University enterprise systems such as networking, access control and security, and audio-visual technology will be provided to support the academic mission of the Department. Underutilized space will be repurposed to accommodate the programs being relocated by the renovation. |
| Renderings | |
| Budget | 3616837 |
| Banner Fund Number | 91319 |
| Project Accountant | Kimberly Lee |
| Funding Source(s) | |
| Construction Dashboard Link | |
| Link to Awarded Contracts Dashboard | https://everest-sf.fa.ua.edu/Runtime/Form/Awarded+Contracts+Dashboard |
| View Bid Tab | https://constructionpublicinfo.ua.edu/certified-bid-tabs/ |
| Link to eCORAF | https://everest-sf.fa.ua.edu/Runtime/Form/CORAFList |
| Link to ePayApp | https://everest-sf.fa.ua.edu/Runtime/Form/Awarded+Contracts+PayApp+Dashboard |
| ePIRPAF Link | |
| Stage 1 BOT Submittal(s) | |
| Stage 2 BOT Submittal(s) | |
| Stage 3 BOT Submittal(s) | |
| Stage 4 BOT Submittal(s) | |
| BOT Site | |
| RFQ Documents | |
| Advertisement for Bids | |
| Bid Tabulations | |
| Link to Bid Site | https://constructionpublicinfo.ua.edu/bids/ |
| Consultant Agreements | https://constructionpublicinfo.ua.edu/agreements/ |
| Design Guidelines | https://constructionpublicinfo.ua.edu/design-guidelines/ |
| Front End Documents | https://constructionpublicinfo.ua.edu/front-end-documents/ |
| Instructions Link | https://constructionpublicinfo.ua.edu/public-forms/ |
| 360 Embed Code | |
| BOT Stage |



