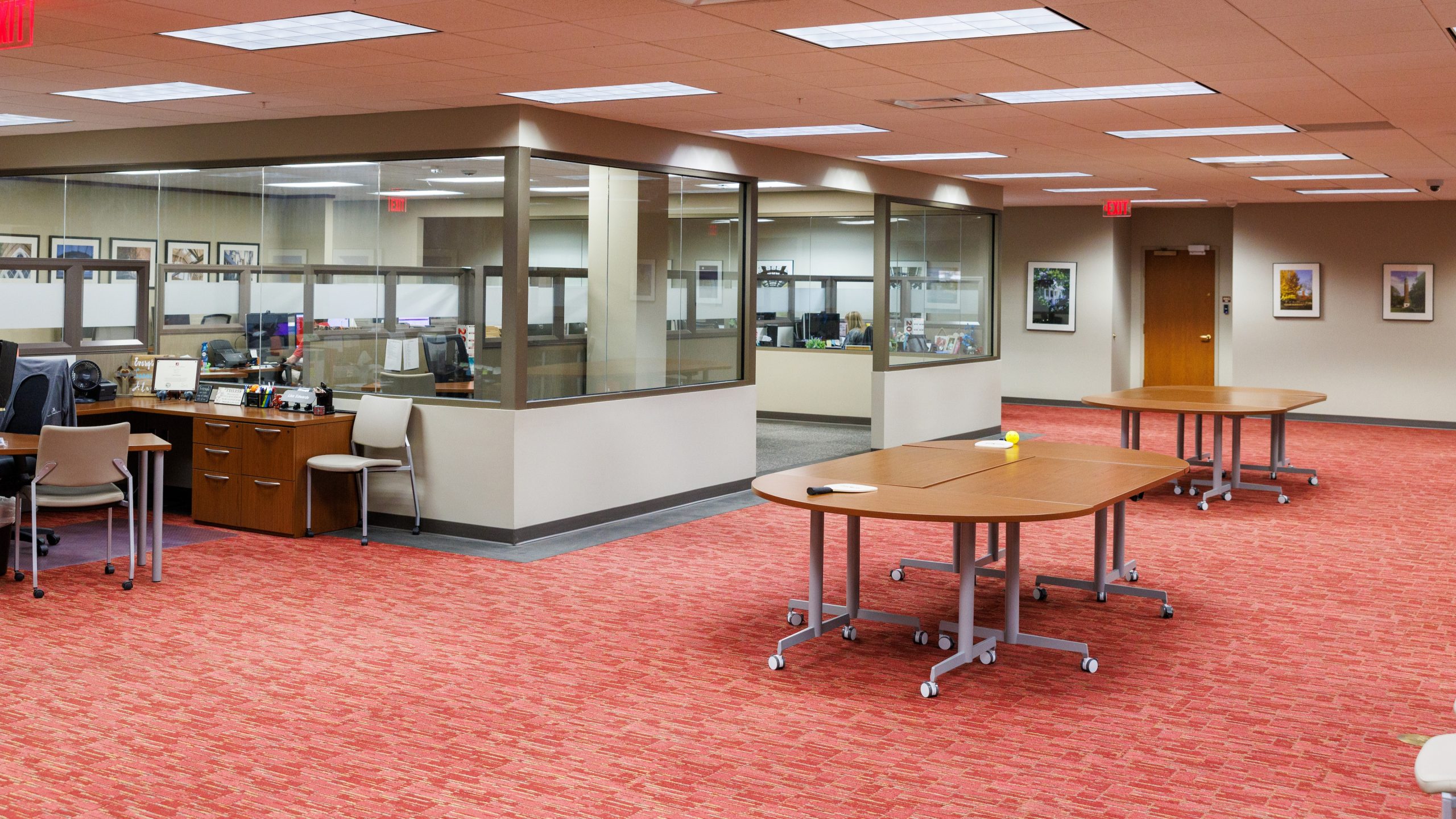Undergraduate Admissions Interior Renovations
- 751 Campus Dr
Use
Administrative
Status
Active
Construction Type
Renovation
Current Phase
Design
College or Division
Division of Academic Affairs
CA Filing Code
021-24-3656
Project GSF
12,829
Bid Date
Summer 2025
Project Architect
Chambless King Architects
Project Manager
Brittany Kyles
Project Admin
Haley Tubbs
The project consists of renovating approximately 12,829 GSF of space on the second floor of Student Services to give staff and prospective students proper areas for operations and admissions. The primary scope will include finish upgrades such as new flooring, paint, and
lighting.
The renovation will include the auditorium area for prospective students, all offices, reception area, and break room to suit the department’s needs better.
Currently, the Financial Affairs and Undergraduate Admissions and Scholarships are functionally aligned but are housed within different facilities. The upgrades in the suite will allow them to operate more efficiently and effectively for their students’ needs.
BOT Budget
$1,300,000
Funding Sources
-
Enrollment Management Reserves :
$1,300,000
Banner/Project #
91262
Project Accountant
Parker Christian
| STAGE | PACKAGE INFORMATION |
|---|---|
Stage 1 |
|
Stage 2 |
|
Stage 3 |
|
Stage 4 |
|
| DATA LABEL | DATA VALUE |
|---|---|
| Category | Administrative |
| College/Division | Division of Academic Affairs |
| Status | Active |
| Construction Phase | Design |
| Construction Type | Renovation |
| GSF | 12,829 |
| Street Address | 751 Campus Dr |
| Zone | |
| Project Number | 021-24-3656 |
| Architect | Chambless King Architects |
| Project Manager | Brittany Kyles |
| Project Admin | Haley Tubbs |
| Field Coordinator | |
| General Contractor | |
| Interior Designer | |
| Bid Date | Summer 2025 |
| Construction Start | |
| Scheduled Construction End | |
| COSC Date | |
| Year End Inspection | |
| Fundraising Site | |
| SharePoint Active Project Site Link | https://bama365.sharepoint.com/sites/9VD1V/021-24-3656 |
| AiM Link | https://fmax.fa.ua.edu/fmax/screen/PROJECT_VIEW?project=91262 |
| Campus Map Link | |
| BIR Building Link | https://bama365.sharepoint.com/sites/98C3D/default.aspx |
| Closeout Documents Link | |
| View Warranty Documents | |
| Project Summary |
The project consists of renovating approximately 12,829 GSF of space on the second floor of Student Services to give staff and prospective students proper areas for operations and admissions. The primary scope will include finish upgrades such as new flooring, paint, and The renovation will include the auditorium area for prospective students, all offices, reception area, and break room to suit the department’s needs better. Currently, the Financial Affairs and Undergraduate Admissions and Scholarships are functionally aligned but are housed within different facilities. The upgrades in the suite will allow them to operate more efficiently and effectively for their students’ needs. |
| Renderings | |
| Budget | 1300000 |
| Banner Fund Number | 91262 |
| Project Accountant | Parker Christian |
| Funding Source(s) | |
| Construction Dashboard Link | |
| Link to Awarded Contracts Dashboard | https://everest-sf.fa.ua.edu/Runtime/Form/Awarded+Contracts+Dashboard |
| View Bid Tab | https://constructionpublicinfo.ua.edu/certified-bid-tabs/ |
| Link to eCORAF | https://everest-sf.fa.ua.edu/Runtime/Form/CORAFList |
| Link to ePayApp | https://everest-sf.fa.ua.edu/Runtime/Form/Awarded+Contracts+PayApp+Dashboard |
| ePIRPAF Link | |
| Stage 1 BOT Submittal(s) | |
| Stage 2 BOT Submittal(s) | |
| Stage 3 BOT Submittal(s) | |
| Stage 4 BOT Submittal(s) | |
| BOT Site | |
| RFQ Documents | |
| Advertisement for Bids | |
| Bid Tabulations | |
| Link to Bid Site | https://constructionpublicinfo.ua.edu/bids/ |
| Consultant Agreements | https://constructionpublicinfo.ua.edu/agreements/ |
| Design Guidelines | https://constructionpublicinfo.ua.edu/design-guidelines/ |
| Front End Documents | https://constructionpublicinfo.ua.edu/front-end-documents/ |
| Instructions Link | https://constructionpublicinfo.ua.edu/public-forms/ |
| 360 Embed Code | |
| BOT Stage |
