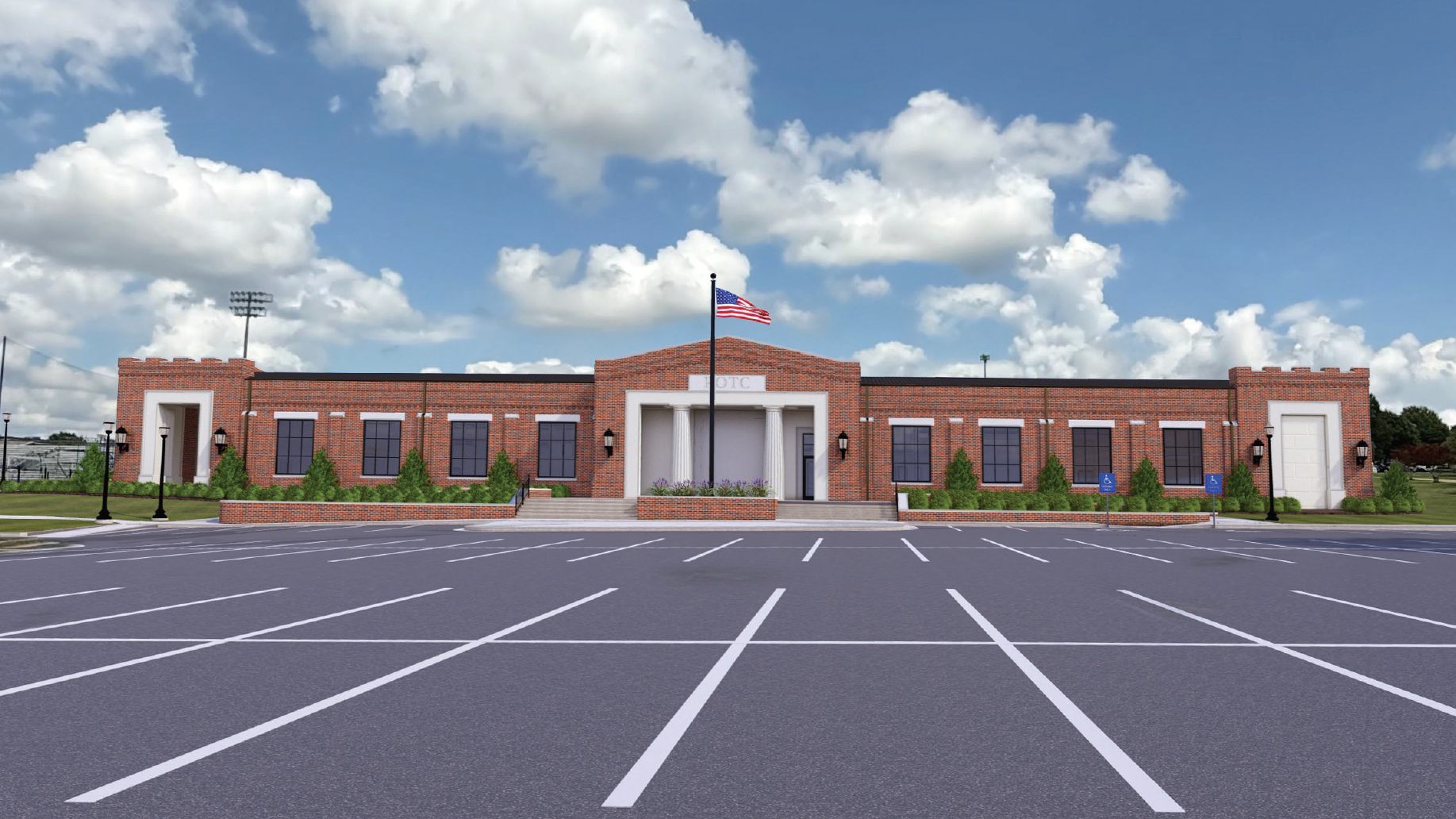Reserve Officers’ Training Corps Facility and Student Veterans Center
- 130 4th Street
Use
Other
Status
Active
Construction Type
New Construction
Current Phase
Construction
College or Division
Division of Student Life
CA Filing Code
500-24-3834
Project GSF
19,746
Bid Date
December 9, 2025
Construction Start
February 2026
Construction End
March 2027
Project Architect
Seay, Seay, & Litchfield Architects
General Contractor
WAR Construction
Project Manager
Jeremy Wood
Project Admin
Ambria Carter
The ROTC Facility and Student Veterans Center will include a one-story, ~19,746 gross square foot training facility, adjacent rappelling tower, and dirt path obstacle course taking advantage of the topography of a 26-acre plot with direct access to the Northeast Commuter Parking Lot as delineated in the current campus master plan. The project will provide a centralized location for Army ROTC Cadets, Air Force ROTC Cadets, and Military Affiliated Students to
collaborate, conduct physical training, military skills, and experience leadership development training.
An early construction package will include required site work, grading, and necessary utility work. The facility and outdoor training course will be completed in a subsequent construction package.
The Facility will include multipurpose space, locker rooms, a Digital Training Center, adjacent parking, and a 35’ Rappel Tower.
This proposed plan will provide space in an area of campus that is appropriate for ROTC training purposes. It will also provide them with a discreet operating area that is not disruptive to the main campus while still conveniently accessible for students.
BOT Budget
$13,000,000
Funding Sources
-
ETF Supplemental Appropriations Act #2024-428/HB144 :
$12,750,000 -
Institutional Reserves :
$250,000
Banner/Project #
91288
| STAGE | PACKAGE INFORMATION |
|---|---|
Stage 1 |
|
Stage 2 |
|
Stage 3 |
|
Stage 4 |
|
| DATA LABEL | DATA VALUE |
|---|---|
| Category | Other |
| College/Division | Division of Student Life |
| Status | Active |
| Construction Phase | Construction |
| Construction Type | New Construction |
| GSF | 19,746 |
| Street Address | 130 4th Street |
| Zone | |
| Project Number | 500-24-3834 |
| Architect | Seay, Seay, & Litchfield Architects |
| Project Manager | Jeremy Wood |
| Project Admin | Ambria Carter |
| Field Coordinator | |
| General Contractor | WAR Construction |
| Interior Designer | |
| Bid Date | December 9, 2025 |
| Construction Start | February 2026 |
| Scheduled Construction End | March 2027 |
| COSC Date | |
| Year End Inspection | |
| Fundraising Site | |
| SharePoint Active Project Site Link | https://bama365.sharepoint.com/sites/9VD1V/500-25-3834 |
| AiM Link | https://fmax.fa.ua.edu/fmax/screen/PROJECT_VIEW?project=91288 |
| Campus Map Link | |
| BIR Building Link | https://bama365.sharepoint.com/sites/98C3D/default.aspx |
| Closeout Documents Link | |
| View Warranty Documents | |
| Project Summary |
The ROTC Facility and Student Veterans Center will include a one-story, ~19,746 gross square foot training facility, adjacent rappelling tower, and dirt path obstacle course taking advantage of the topography of a 26-acre plot with direct access to the Northeast Commuter Parking Lot as delineated in the current campus master plan. The project will provide a centralized location for Army ROTC Cadets, Air Force ROTC Cadets, and Military Affiliated Students to An early construction package will include required site work, grading, and necessary utility work. The facility and outdoor training course will be completed in a subsequent construction package. The Facility will include multipurpose space, locker rooms, a Digital Training Center, adjacent parking, and a 35’ Rappel Tower. This proposed plan will provide space in an area of campus that is appropriate for ROTC training purposes. It will also provide them with a discreet operating area that is not disruptive to the main campus while still conveniently accessible for students. |
| Renderings | |
| Budget | 13000000 |
| Banner Fund Number | 91288 |
| Project Accountant | |
| Funding Source(s) | |
| Construction Dashboard Link | |
| Link to Awarded Contracts Dashboard | https://everest-sf.fa.ua.edu/Runtime/Form/Awarded+Contracts+Dashboard |
| View Bid Tab | https://constructionpublicinfo.ua.edu/certified-bid-tabs/ |
| Link to eCORAF | https://everest-sf.fa.ua.edu/Runtime/Form/CORAFList |
| Link to ePayApp | https://everest-sf.fa.ua.edu/Runtime/Form/Awarded+Contracts+PayApp+Dashboard |
| ePIRPAF Link | |
| Stage 1 BOT Submittal(s) | |
| Stage 2 BOT Submittal(s) | |
| Stage 3 BOT Submittal(s) | |
| Stage 4 BOT Submittal(s) | |
| BOT Site | |
| RFQ Documents | |
| Advertisement for Bids | |
| Bid Tabulations | |
| Link to Bid Site | https://constructionpublicinfo.ua.edu/bids/ |
| Consultant Agreements | https://constructionpublicinfo.ua.edu/agreements/ |
| Design Guidelines | https://constructionpublicinfo.ua.edu/design-guidelines/ |
| Front End Documents | https://constructionpublicinfo.ua.edu/front-end-documents/ |
| Instructions Link | https://constructionpublicinfo.ua.edu/public-forms/ |
| 360 Embed Code | |
| BOT Stage |
