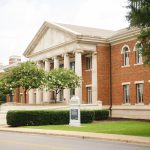Angelo Bruno Business Library Renovation
- 425 Stadium Drive
Use
Academic
Status
Active
Construction Type
Renovation
Current Phase
Complete
College or Division
College of Business
CA Filing Code
036-19-2003
Project GSF
31,415
Bid Date
March 10, 2022
Construction Start
March 22, 2022
COSC Date
' September 14, 2022
Project Architect
B Group Architecture
General Contractor
Kyser Construction
Project Manager
Lane Weaver
Field Coordinator
Lee Orr
Project Admin
Cassidy Largin
This project is a critical step in the realignment of library space necessary to meet the strategic plan of The University of Alabama and to transform the UA libraries as necessary to support the academic mission and the teaching, research and learning environment in the 21st Century.
The project will consist of the renovation and reorganization of the first-floor space of approximately 22,165 GSF, and the renovation of the ground floor where the Bashinsky Computer Lab and roughly 9,250 GSF of office space are located. The project will provide additional open, collaborative, small group study spaces in the library, and update the computer lab with furniture to promote student group study activities. The building originally opened in 1994 and the furniture and finishes are original to the building an in need of replacement. Modifications to the existing mechanical, electrical and life safety systems will be completed as necessary. Upgrades to the network will be made to support wireless demands for the additional students in the spaces. There will be no exterior modifications to the building.
View Progress Photos!
BOT Budget
$9,000,000
Funding Sources
-
Office of Academic Affairs Reserves :
$2,500,000 -
Bashinsky Computer Support Fund :
$600,000 -
University Central Reserves :
$5,900,000
Banner/Project #
90891
Project Accountant
Demon Patrick (8-8714)
| STAGE | PACKAGE INFORMATION |
|---|---|
Stage 1 |
|
Stage 2 |
|
Stage 3 |
|
Stage 4 |
|
-
Due By: August 13, 2019 5:00 pm
Request for Architectural/Engineering Services - Insurance Requirements
| DATA LABEL | DATA VALUE |
|---|---|
| Category | Academic |
| College/Division | College of Business |
| Parking Spaces | |
| Status | Active |
| Construction Phase | Complete |
| Construction Type | Renovation |
| GSF | 31,415 |
| Street Address | 425 Stadium Drive |
| Zone | 1 |
| Project Number | 036-19-2003 |
| Architect | B Group Architecture |
| Project Manager | Lane Weaver |
| Project Admin | Cassidy Largin |
| Field Coordinator | Lee Orr |
| General Contractor | Kyser Construction |
| Interior Designer | |
| Bid Date | March 10, 2022 |
| Construction Start | March 22, 2022 |
| Scheduled Construction End | |
| SharePoint Active Project Site Link | https://bama365.sharepoint.com/sites/9VD1V/036-19-2189/SitePages/Home.aspx |
| AiM Link | https://fmax.fa.ua.edu/fmax/screen/PROJECT_VIEW?project=90891 |
| Campus Map Link | https://map.concept3d.com/?id=1222#!m/436360 |
| BIR Building Link | https://bama365.sharepoint.com/sites/98C3D/Zone1/buildings/036/default.aspx |
| Construction Photos Link | https://uafinancialaffairs.sharepoint.com/sites/7M27T/219-18-1324/Close%20Out%20Documents/Forms/AllItems.aspx |
| Project Summary |
This project is a critical step in the realignment of library space necessary to meet the strategic plan of The University of Alabama and to transform the UA libraries as necessary to support the academic mission and the teaching, research and learning environment in the 21st Century. The project will consist of the renovation and reorganization of the first-floor space of approximately 22,165 GSF, and the renovation of the ground floor where the Bashinsky Computer Lab and roughly 9,250 GSF of office space are located. The project will provide additional open, collaborative, small group study spaces in the library, and update the computer lab with furniture to promote student group study activities. The building originally opened in 1994 and the furniture and finishes are original to the building an in need of replacement. Modifications to the existing mechanical, electrical and life safety systems will be completed as necessary. Upgrades to the network will be made to support wireless demands for the additional students in the spaces. There will be no exterior modifications to the building. View Progress Photos! |
| Renderings | |
| Budget | 9000000 |
| Banner Fund Number | 90891 |
| Project Accountant | Demon Patrick (8-8714) |
| Funding Source 1 | |
| Funding Source 1 Amount | |
| Funding Source 2 | |
| Funding Source 2 Amount | |
| Funding Source 3 | |
| Funding Source 3 Amount | |
| Funding Source 4 | |
| Funding Source 4 Amount | |
| ePIRPAF Link | https://everest-sf.fa.ua.edu/Runtime/Form/Project%20Initiation%20Request/?_State=PIR_HISTORY&GUID=D558321B-5E88-443C-B02E-8D18475259B4 |
| Construction Dashboard Link | https://spd.ua.edu/construction/Awards/Funds?fund=90891&detail=all |
| View Bid Tab | |
| Link to eCORAF | https://everest-sf.fa.ua.edu/Runtime/Form/CORAFList |
| Link to ePayApp | https://everest-sf.fa.ua.edu/Runtime/Form/Awarded+Contracts+PayApp+Dashboard |
| BOT Stage I | September 2019 |
| BOT Stage II | TBD |
| BOT Stage III | TBD |
| BOT Stage IV | TBD |
| Attachment I | |
| Stage 1 Submittal PDF | |
| Stage 2 Submittal PDF | |
| CSP I PDF | |
| CSP II PDF | |
| Stage 3 Submittal PDF | |
| Stage 4 Submittal PDF | |
| BOT Info Item PDF | |
| BOT Site | https://uafinancialaffairs.sharepoint.com/sites/6JDXH/BOTProjects/BOT-191/ |
| COSC Date | September 14, 2022 |
| Year End Inspection | |
| View Warranty Documents | |
| Stage 1 BOT Submittal(s) | |
| Stage 2 BOT Submittal(s) | |
| Stage 3 BOT Submittal(s) | |
| Stage 4 BOT Submittal(s) | |
| Funding Source(s) | |
| Fundraising Site | |
| Link to Awarded Contracts Dashboard | https://everest-sf.fa.ua.edu/Runtime/Form/Awarded+Contracts+Dashboard |
| Link to Bid Site | https://constructionpublicinfo.ua.edu/bids/ |
| Consultant Agreements | https://constructionpublicinfo.ua.edu/agreements/ |
| Design Guidelines | https://constructionpublicinfo.ua.edu/design-guidelines/ |
| Front End Documents | https://constructionpublicinfo.ua.edu/front-end-documents/ |
| Instructions Link | https://constructionpublicinfo.ua.edu/public-forms/ |
| Advertisement for Bids | |
| RFQ Documents | |
| Bid Tabulations | |
| Closeout Documents Link | |
| 360 Embed Code | |
| BOT Stage |



