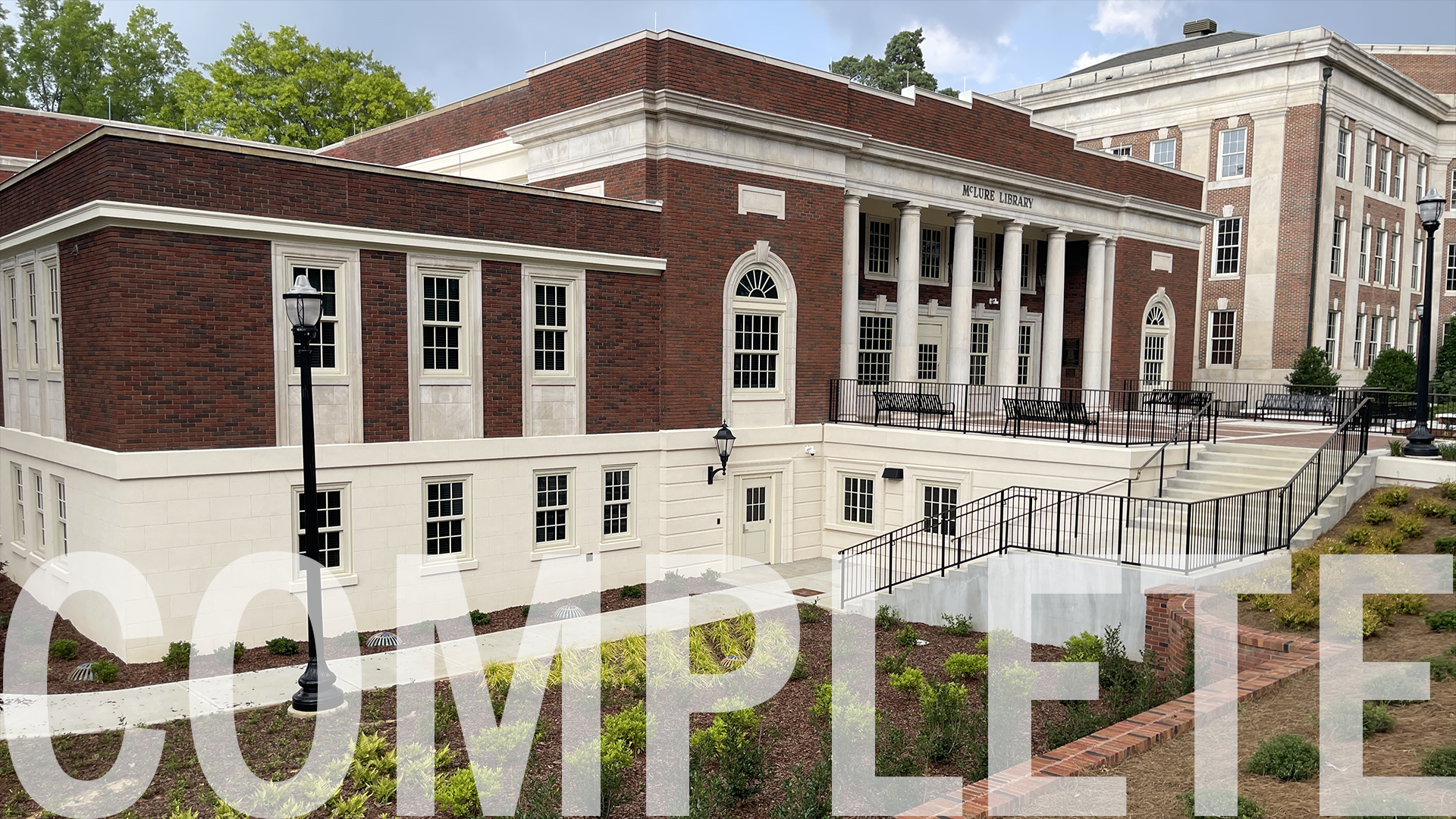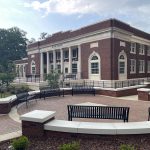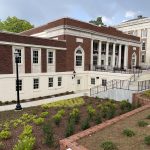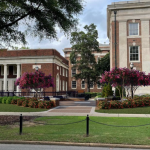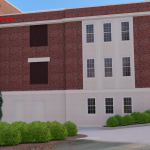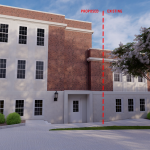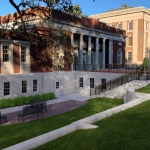McLure Library Addition and Renovation
- 918 University Boulevard
Use
Academic
Status
Closed
Construction Type
Renovation and Addition
Current Phase
Complete
College or Division
University Libraries
CA Filing Code
051-23-2688
Project GSF
29,137
Bid Date
February 20, 2024
Construction Start
May 2024
Construction End
May 2025
Project Architect
KPS Group
General Contractor
WAR Construction Inc.
Project Manager
Mary Kathryn Holt
Field Coordinator
Colby Mixon
Project Admin
Emily Lay
The McLure Library Addition and Renovation project allowed for the relocation of the School of Library and Information Sciences from the 7th floor of Gorgas Library to McLure in accordance with the Gorgas Library Master Plan. SLIS is part of the College of Communications and Information Sciences, and this relocation enhanced program adjacency to Reese Phifer Hall and provided additional space needed in Gorgas while maintaining the College of Education programs within the space.
McLure Library was originally constructed in 1925 and renovated in 1954 for the College of Education Library. The building has remained primarily unchanged since that time and the Project allowed for the comprehensive renovation of McLure and fully addressed all deferred maintenance issues including all new mechanical, electrical, accessibility, life safety systems, technology and building envelope issues including new windows.
The previously existing character, detailing, and quality of the building is appropriate and much in keeping with campus and building features standard University materials including brick and solid limestone columns, cornice and window surrounds. Together with Autherine Lucy Hall, the buildings have complemented each other and been a part of the University Boulevard streetscape for almost a century.
The addition also provided space for code-required vertical circulation and an elevator as the building did not previously have one.
ADA access to McLure was improved through the construction of a new entrance structure, which also houses program space below. Adjacent to the new entry is a plaza and gathering space designed with brick pavers, precast seat walls, new landscaping, and site lighting.
The previously existing access plaza to the front of the building from University Boulevard was also reconstructed as it had exceeded its service life and did not meet current structural code.
The Project allowed for the conversion of the stack space to general use and the floors were aligned with the main building floors. The addition did not impact the University Boulevard elevation to maintain the character of the original building main elevation.
BOT Budget
$18,856,402
Funding Sources
-
University Central Reserves :
$18,856,402
Banner/Project #
91209
Project Accountant
Parker Christian
| STAGE | PACKAGE INFORMATION |
|---|---|
Stage 1 |
|
Stage 2 |
|
Stage 3 |
|
Stage 4 |
|
| DATA LABEL | DATA VALUE |
|---|---|
| Category | Academic |
| College/Division | University Libraries |
| Status | Closed |
| Construction Phase | Complete |
| Construction Type | Renovation and Addition |
| GSF | 29,137 |
| Street Address | 918 University Boulevard |
| Zone | 1 |
| Project Number | 051-23-2688 |
| Architect | KPS Group |
| Project Manager | Mary Kathryn Holt |
| Project Admin | Emily Lay |
| Field Coordinator | Colby Mixon |
| General Contractor | WAR Construction Inc. |
| Interior Designer | |
| Bid Date | February 20, 2024 |
| Construction Start | May 2024 |
| Scheduled Construction End | May 2025 |
| COSC Date | |
| Year End Inspection | |
| Fundraising Site | |
| SharePoint Active Project Site Link | https://bama365.sharepoint.com/sites/9VD1V/051-23-2688/SitePages/Home.aspx |
| AiM Link | https://fmax.fa.ua.edu/fmax/screen/PROJECT_VIEW?project=91209 |
| Campus Map Link | https://map.concept3d.com/?id=1222#!m/834458 |
| BIR Building Link | https://bama365.sharepoint.com/sites/98C3D/default.aspx |
| Closeout Documents Link | |
| View Warranty Documents | |
| Project Summary |
The McLure Library Addition and Renovation project allowed for the relocation of the School of Library and Information Sciences from the 7th floor of Gorgas Library to McLure in accordance with the Gorgas Library Master Plan. SLIS is part of the College of Communications and Information Sciences, and this relocation enhanced program adjacency to Reese Phifer Hall and provided additional space needed in Gorgas while maintaining the College of Education programs within the space. McLure Library was originally constructed in 1925 and renovated in 1954 for the College of Education Library. The building has remained primarily unchanged since that time and the Project allowed for the comprehensive renovation of McLure and fully addressed all deferred maintenance issues including all new mechanical, electrical, accessibility, life safety systems, technology and building envelope issues including new windows. The previously existing character, detailing, and quality of the building is appropriate and much in keeping with campus and building features standard University materials including brick and solid limestone columns, cornice and window surrounds. Together with Autherine Lucy Hall, the buildings have complemented each other and been a part of the University Boulevard streetscape for almost a century. The addition also provided space for code-required vertical circulation and an elevator as the building did not previously have one. ADA access to McLure was improved through the construction of a new entrance structure, which also houses program space below. Adjacent to the new entry is a plaza and gathering space designed with brick pavers, precast seat walls, new landscaping, and site lighting. The previously existing access plaza to the front of the building from University Boulevard was also reconstructed as it had exceeded its service life and did not meet current structural code. The Project allowed for the conversion of the stack space to general use and the floors were aligned with the main building floors. The addition did not impact the University Boulevard elevation to maintain the character of the original building main elevation. |
| Renderings | |
| Budget | 18856402 |
| Banner Fund Number | 91209 |
| Project Accountant | Parker Christian |
| Funding Source(s) | |
| Construction Dashboard Link | |
| Link to Awarded Contracts Dashboard | https://everest-sf.fa.ua.edu/Runtime/Form/Awarded+Contracts+Dashboard |
| View Bid Tab | https://constructionpublicinfo.ua.edu/certified-bid-tabs/ |
| Link to eCORAF | https://everest-sf.fa.ua.edu/Runtime/Form/CORAFList |
| Link to ePayApp | https://everest-sf.fa.ua.edu/Runtime/Form/Awarded+Contracts+PayApp+Dashboard |
| ePIRPAF Link | |
| Stage 1 BOT Submittal(s) | |
| Stage 2 BOT Submittal(s) | |
| Stage 3 BOT Submittal(s) | |
| Stage 4 BOT Submittal(s) | |
| BOT Site | |
| RFQ Documents | |
| Advertisement for Bids | |
| Bid Tabulations | |
| Link to Bid Site | https://constructionpublicinfo.ua.edu/bids/ |
| Consultant Agreements | https://constructionpublicinfo.ua.edu/agreements/ |
| Design Guidelines | https://constructionpublicinfo.ua.edu/design-guidelines/ |
| Front End Documents | https://constructionpublicinfo.ua.edu/front-end-documents/ |
| Instructions Link | https://constructionpublicinfo.ua.edu/public-forms/ |
| 360 Embed Code | |
| BOT Stage |
