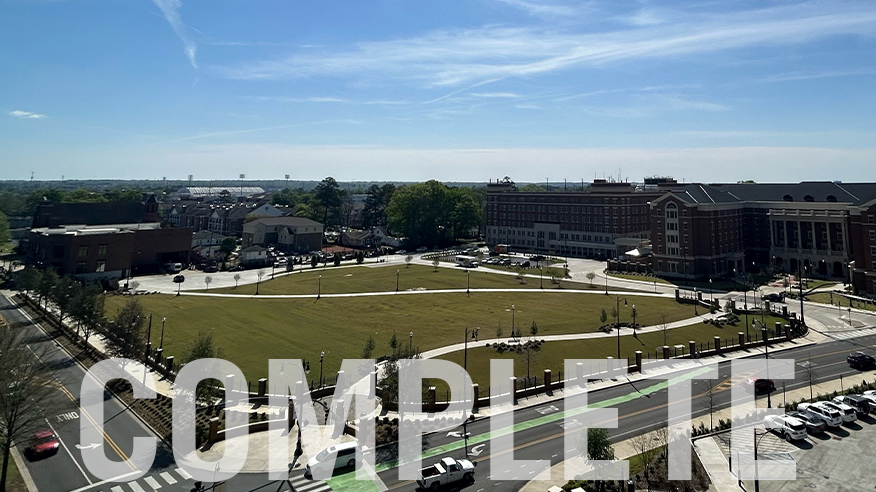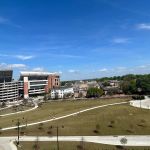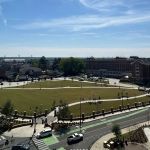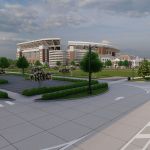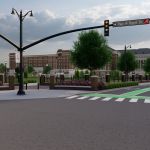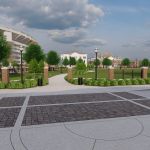Existing Tutwiler Demolition and Site Redevelopment
- 901 Paul W. Bryant Drive
Use
Residential
Status
Closed
Construction Type
Other
Current Phase
Complete
College or Division
Division of Student Life
CA Filing Code
206-20-2446
Project GSF
-270,225
Bid Date
March 3, 2022
Construction Start
May 16, 2022
Construction End
January 2023
Project Architect
Turner Batson Architects
Project Manager
Terrence Craven
Field Coordinator
Chad Elliott
Project Admin
Cassidy Largin
This proposed Project will include demolition of the 270,225 gross square foot existing residence hall, site development to stabilize the area impacted by the demolition of the existing residence hall, pedestrian pathways, and utilities necessary to service the area. This proposed Project will also include the construction of a drop off surface lot to serve the New Tutwiler Residence Hall and a bus loop for better traffic flow in the area. Site lighting and a traffic signal along 10th Avenue will be included to address traffic in the area. Utilities including temporary storm drainage and rerouting of existing electrical and telecommunication service will be included in the Project.
This project will be comprised of 2 packages: Package A – Existing Tutwiler Demolition, and Package B – Site Redevelopment Phase I. Package A – Existing Tutwiler Demolition will include abatement and demolition of the existing residence hall, disconnection of utilities, and rough grading of the site for transition to Package B – Site Redevelopment. Package B – Site Redevelopment Phase I will include pedestrian pathways to service the area from Bryant Drive only, utility improvements, road and infrastructure improvements, site lighting, and a traffic signal along 10th Avenue. Phase I will only stabilize the area of the existing residence hall and provide temporary drainage.
View Progress Photos!
BOT Budget
$12,740,000
Funding Sources
-
Housing and Residential Communities :
$10,000,000 -
University Central Reserves :
$2,740,000
Banner/Project #
98599
Project Accountant
Parker Christian
| STAGE | PACKAGE INFORMATION |
|---|---|
Stage 1 |
|
Stage 2 |
|
Stage 3 |
|
Stage 4 |
|
-
Due By: August 31, 2020 5:00 pm
Request for A/E Services - Insurance Requirements
- Vendor Disclosure
| DATA LABEL | DATA VALUE |
|---|---|
| Category | Residential |
| College/Division | Division of Student Life |
| Bed Count | |
| Status | Closed |
| Construction Phase | Complete |
| Construction Type | Other |
| GSF | -270,225 |
| Street Address | 901 Paul W. Bryant Drive |
| Zone | 7 |
| Project Number | 206-20-2446 |
| Architect | Turner Batson Architects |
| Project Manager | Terrence Craven |
| Project Admin | Cassidy Largin |
| Field Coordinator | Chad Elliott |
| General Contractor | |
| Interior Designer | |
| Bid Date | March 3, 2022 |
| Construction Start | May 16, 2022 |
| Scheduled Construction End | January 2023 |
| COSC Date | |
| Year End Inspection | |
| Fundraising Site | |
| SharePoint Active Project Site Link | https://bama365.sharepoint.com/sites/9VD1V/206-20-2446/SitePages/Home.aspx |
| AiM Link | https://fmax.fa.ua.edu/fmax/screen/PROJECT_VIEW?project=98599 |
| Campus Map Link | |
| BIR Building Link | https://bama365.sharepoint.com/sites/98C3D/default.aspx |
| Closeout Documents Link | |
| View Warranty Documents | |
| Project Summary |
This proposed Project will include demolition of the 270,225 gross square foot existing residence hall, site development to stabilize the area impacted by the demolition of the existing residence hall, pedestrian pathways, and utilities necessary to service the area. This proposed Project will also include the construction of a drop off surface lot to serve the New Tutwiler Residence Hall and a bus loop for better traffic flow in the area. Site lighting and a traffic signal along 10th Avenue will be included to address traffic in the area. Utilities including temporary storm drainage and rerouting of existing electrical and telecommunication service will be included in the Project. This project will be comprised of 2 packages: Package A – Existing Tutwiler Demolition, and Package B – Site Redevelopment Phase I. Package A – Existing Tutwiler Demolition will include abatement and demolition of the existing residence hall, disconnection of utilities, and rough grading of the site for transition to Package B – Site Redevelopment. Package B – Site Redevelopment Phase I will include pedestrian pathways to service the area from Bryant Drive only, utility improvements, road and infrastructure improvements, site lighting, and a traffic signal along 10th Avenue. Phase I will only stabilize the area of the existing residence hall and provide temporary drainage. View Progress Photos! |
| Renderings | |
| Budget | 12740000 |
| Banner Fund Number | 98599 |
| Project Accountant | Parker Christian |
| Funding Source(s) | |
| Construction Dashboard Link | https://spd.ua.edu/construction/Awards/Funds?fund=98599&detail=all |
| Link to Awarded Contracts Dashboard | https://everest-sf.fa.ua.edu/Runtime/Form/Awarded+Contracts+Dashboard |
| View Bid Tab | https://constructionpublicinfo.ua.edu/certified-bid-tabs/ |
| Link to eCORAF | https://everest-sf.fa.ua.edu/Runtime/Form/CORAFList |
| Link to ePayApp | https://everest-sf.fa.ua.edu/Runtime/Form/Awarded+Contracts+PayApp+Dashboard |
| ePIRPAF Link | https://everest-sf.fa.ua.edu/Runtime/Runtime/Form.aspx?_Name=Project%20Initiation%20Request&_State=PIR_HISTORY&GUID=8483CD27-3E8B-4055-A465-91D49222BEF6 |
| Stage 1 BOT Submittal(s) | |
| Stage 2 BOT Submittal(s) | |
| Stage 3 BOT Submittal(s) | |
| Stage 4 BOT Submittal(s) | |
| BOT Site | |
| RFQ Documents | |
| Advertisement for Bids | |
| Bid Tabulations | |
| Link to Bid Site | https://constructionpublicinfo.ua.edu/bids/ |
| Consultant Agreements | https://constructionpublicinfo.ua.edu/agreements/ |
| Design Guidelines | https://constructionpublicinfo.ua.edu/design-guidelines/ |
| Front End Documents | https://constructionpublicinfo.ua.edu/front-end-documents/ |
| Instructions Link | https://constructionpublicinfo.ua.edu/public-forms/ |
| 360 Embed Code | |
| BOT Stage |
