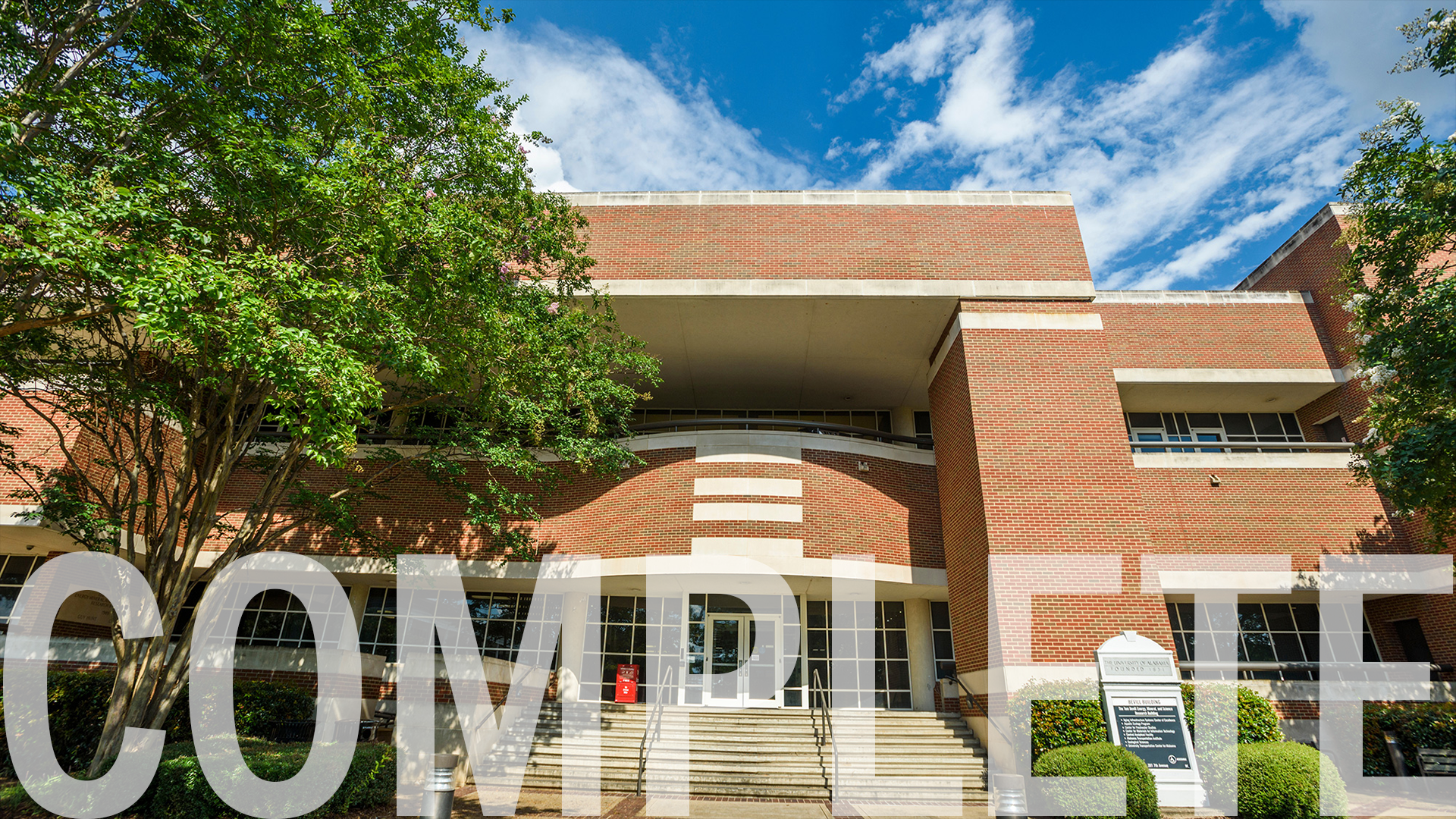Tom Bevill Building Renovations
- 201 7th Ave
Use
Academic
Status
Closed
Construction Type
Renovation
Current Phase
Complete
College or Division
College of Arts and Sciences
CA Filing Code
249-23-3398
Project GSF
14,293
Bid Date
October 1, 2024
Construction Start
July 2024
Construction End
March 2025
Project Architect
Williams Blackstock Architects
General Contractor
Package A: WAR Construction; Package B: N.C. Morgan Construction
Project Manager
Jeremy Wood
Project Admin
Bethany Fenimore
The Project will renovate space on the 2nd floor of the Tom Bevill Building (“Bevill Building”) to create a new office suite for the Geography Department. The completion of this suite will allow for the relocation of the Geography Department to the Bevill Building, from Farrah Hall and enable future renovations to Farrah.
The Project will also encompass renovations and export control security enhancements for the Alabama Materials Institute (“AMI”) Laboratory Corridor, AMI 0006 Laboratory and renovate the office suite spaces in the Tom Bevill Building as necessary to support additional grants AMI has received.
Renovations will encompass 14,293 square feet of existing space in the Bevill Building including research laboratory space, and faculty and staff offices. The work will include all necessary mechanical, electrical, plumbing and life safety to support the project.
The Project will also include all necessary Audiovisual and technology equipment and appropriate acoustical and sound isolation assemblies.
The Project will address campus deferred maintenance (capital renewal) liabilities in the amount of approximately $2,500,000.
Long lead items will be Owner Purchased Contractor Installed to mitigate the effect of continued supply chain challenges.
BOT Budget
$8,770,000
Funding Sources
-
Office of Academic Affairs Reserves :
$4,300,000 -
Grants (Research Equipment) :
$2,252,028 -
University Central Reserves :
$1,067,972 -
Office of Research and Economic Development :
$1,050,000 -
College of Arts and Sciences Reserves :
$100,000
Banner/Project #
98998
| STAGE | PACKAGE INFORMATION |
|---|---|
Stage 1 |
|
Stage 2 |
|
Stage 3 |
|
Stage 4 |
|
| DATA LABEL | DATA VALUE |
|---|---|
| Category | Academic |
| College/Division | College of Arts and Sciences |
| Status | Closed |
| Construction Phase | Complete |
| Construction Type | Renovation |
| GSF | 14,293 |
| Street Address | 201 7th Ave |
| Zone | |
| Project Number | 249-23-3398 |
| Architect | Williams Blackstock Architects |
| Project Manager | Jeremy Wood |
| Project Admin | Bethany Fenimore |
| Field Coordinator | |
| General Contractor | Package A: WAR Construction; Package B: N.C. Morgan Construction |
| Interior Designer | |
| Bid Date | October 1, 2024 |
| Construction Start | July 2024 |
| Scheduled Construction End | March 2025 |
| COSC Date | |
| Year End Inspection | |
| Fundraising Site | |
| SharePoint Active Project Site Link | https://bama365.sharepoint.com/sites/9VD1V/249-23-3398 |
| AiM Link | https://fmax.fa.ua.edu/fmax/screen/PROJECT_VIEW?project=98998 |
| Campus Map Link | |
| BIR Building Link | https://bama365.sharepoint.com/sites/98C3D/default.aspx |
| Closeout Documents Link | |
| View Warranty Documents | |
| Project Summary |
The Project will renovate space on the 2nd floor of the Tom Bevill Building (“Bevill Building”) to create a new office suite for the Geography Department. The completion of this suite will allow for the relocation of the Geography Department to the Bevill Building, from Farrah Hall and enable future renovations to Farrah. The Project will also encompass renovations and export control security enhancements for the Alabama Materials Institute (“AMI”) Laboratory Corridor, AMI 0006 Laboratory and renovate the office suite spaces in the Tom Bevill Building as necessary to support additional grants AMI has received. Renovations will encompass 14,293 square feet of existing space in the Bevill Building including research laboratory space, and faculty and staff offices. The work will include all necessary mechanical, electrical, plumbing and life safety to support the project. The Project will also include all necessary Audiovisual and technology equipment and appropriate acoustical and sound isolation assemblies. The Project will address campus deferred maintenance (capital renewal) liabilities in the amount of approximately $2,500,000. Long lead items will be Owner Purchased Contractor Installed to mitigate the effect of continued supply chain challenges. |
| Renderings | |
| Budget | 8770000 |
| Banner Fund Number | 98998 |
| Project Accountant | |
| Funding Source(s) | |
| Construction Dashboard Link | |
| Link to Awarded Contracts Dashboard | https://everest-sf.fa.ua.edu/Runtime/Form/Awarded+Contracts+Dashboard |
| View Bid Tab | https://constructionpublicinfo.ua.edu/certified-bid-tabs/ |
| Link to eCORAF | https://everest-sf.fa.ua.edu/Runtime/Form/CORAFList |
| Link to ePayApp | https://everest-sf.fa.ua.edu/Runtime/Form/Awarded+Contracts+PayApp+Dashboard |
| ePIRPAF Link | |
| Stage 1 BOT Submittal(s) | |
| Stage 2 BOT Submittal(s) | |
| Stage 3 BOT Submittal(s) | |
| Stage 4 BOT Submittal(s) | |
| BOT Site | |
| RFQ Documents | |
| Advertisement for Bids | |
| Bid Tabulations | |
| Link to Bid Site | https://constructionpublicinfo.ua.edu/bids/ |
| Consultant Agreements | https://constructionpublicinfo.ua.edu/agreements/ |
| Design Guidelines | https://constructionpublicinfo.ua.edu/design-guidelines/ |
| Front End Documents | https://constructionpublicinfo.ua.edu/front-end-documents/ |
| Instructions Link | https://constructionpublicinfo.ua.edu/public-forms/ |
| 360 Embed Code | |
| BOT Stage |
