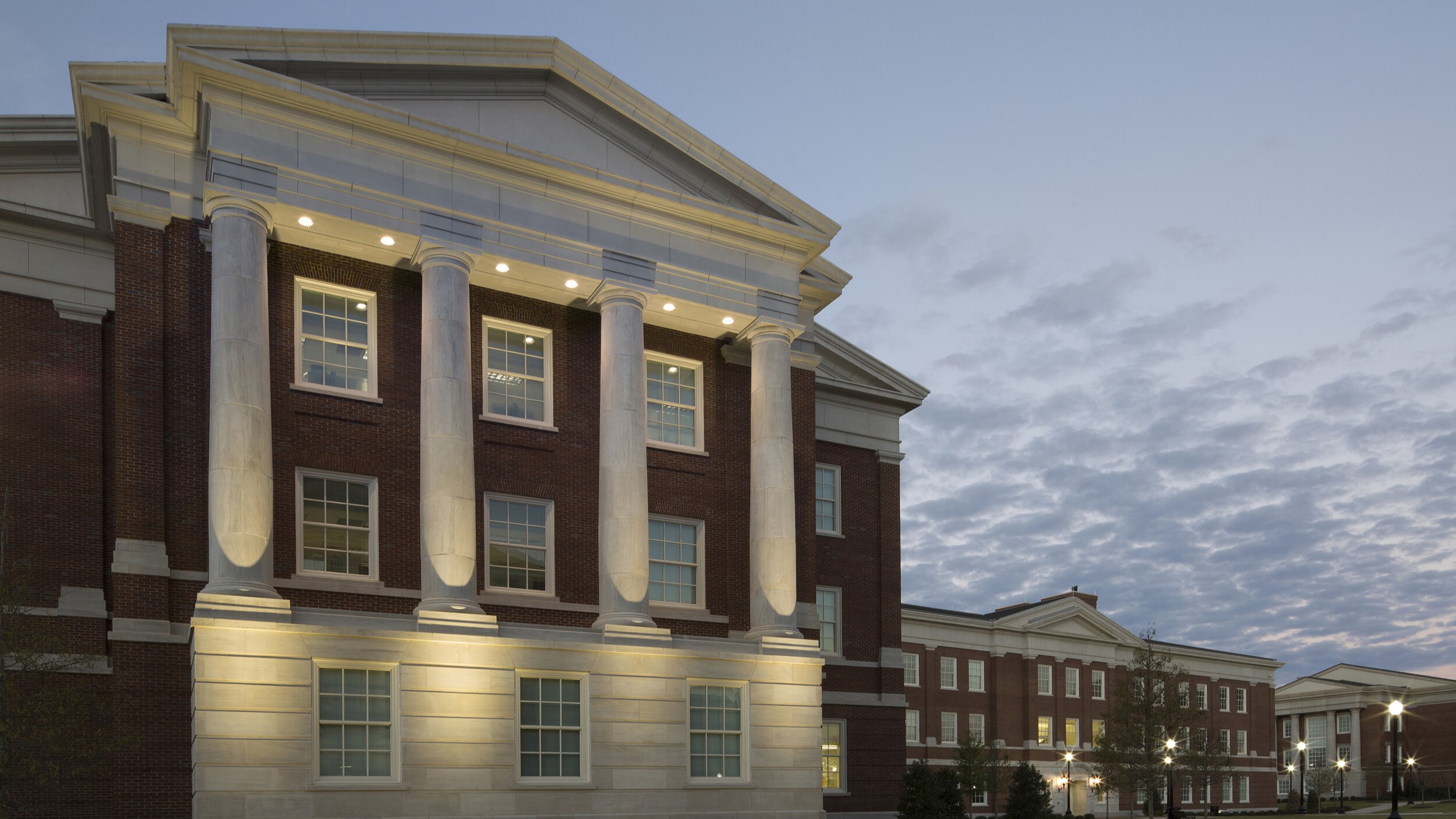North Engineering Research Center Basement Fit-Out Infrastructure
- 251 Shelby Lane
Use
Academic
Status
Active
Construction Type
Fit-Out
Current Phase
Programming
College or Division
College of Engineering
CA Filing Code
236-25-3926
Project GSF
19,636
Bid Date
May 29, 2025
Project Architect
Williams Blackstock Architects
Project Manager
Jessie Green
Project Admin
Emily Lay
The original construction of the North Engineering Research Center (“NERC”), completed in 2013, included 19,636 gross square feet of basement shell space to be allocated and fit-out at the appropriate time.
The North Engineering Research Center Basement Fit-Out Infrastructure project (“Project”) will include the addition of areaways to the NERC basement. These areaways will provide daylight access to future fit-out spaces and provide access for materials and equipment enhancing the use of the facility.
A dedicated areaway for future equipment and construction access will not only enhance long term access and flexibility of the space but also minimize the impact to the building occupants during construction phase by providing a dedicated access point.
This Project will include utility relocations as necessary to maximize s121ng and location of areaways to provide valued enhancement to the basement spaces while minimizing the footprint of the project. Window placement will be optimized to provide the greatest impact to the occupied basement spaces. The Project scope includes cast-in-place concrete areaway walls, fixed aluminum windows with insulated glass lites matching the existing building, and stone veneer and coping that aligns with the adjacent building walls.
The Project will also provide an overhead door in the Northeast areaway to ensure adequate access to the basement spaces for ease of access to this level and future fit-outs and appropriate storm drainage systems.
Previous development plans for the basement provide guidance for the Project so as to ensure coordination with future fit out.
BOT Budget
$3,125,000
Funding Sources
-
University Central Reserves :
$3,125,000
Banner/Project #
91312
| STAGE | PACKAGE INFORMATION |
|---|---|
Stage 1 |
|
Stage 2 |
|
Stage 3 |
|
Stage 4 |
|
| DATA LABEL | DATA VALUE |
|---|---|
| Category | Academic |
| College/Division | College of Engineering |
| Status | Active |
| Construction Phase | Programming |
| Construction Type | Fit-Out |
| GSF | 19,636 |
| Street Address | 251 Shelby Lane |
| Zone | |
| Project Number | 236-25-3926 |
| Architect | Williams Blackstock Architects |
| Project Manager | Jessie Green |
| Project Admin | Emily Lay |
| Field Coordinator | |
| General Contractor | |
| Interior Designer | |
| Bid Date | May 29, 2025 |
| Construction Start | |
| Scheduled Construction End | |
| COSC Date | |
| Year End Inspection | |
| Fundraising Site | |
| SharePoint Active Project Site Link | https://bama365.sharepoint.com/sites/9VD1V/236-25-3926 |
| AiM Link | https://fmax.fa.ua.edu/fmax/screen/PROJECT_VIEW?project=91312 |
| Campus Map Link | |
| BIR Building Link | https://bama365.sharepoint.com/sites/98C3D/default.aspx |
| Closeout Documents Link | |
| View Warranty Documents | |
| Project Summary |
The original construction of the North Engineering Research Center (“NERC”), completed in 2013, included 19,636 gross square feet of basement shell space to be allocated and fit-out at the appropriate time. The North Engineering Research Center Basement Fit-Out Infrastructure project (“Project”) will include the addition of areaways to the NERC basement. These areaways will provide daylight access to future fit-out spaces and provide access for materials and equipment enhancing the use of the facility. A dedicated areaway for future equipment and construction access will not only enhance long term access and flexibility of the space but also minimize the impact to the building occupants during construction phase by providing a dedicated access point. This Project will include utility relocations as necessary to maximize s121ng and location of areaways to provide valued enhancement to the basement spaces while minimizing the footprint of the project. Window placement will be optimized to provide the greatest impact to the occupied basement spaces. The Project scope includes cast-in-place concrete areaway walls, fixed aluminum windows with insulated glass lites matching the existing building, and stone veneer and coping that aligns with the adjacent building walls. The Project will also provide an overhead door in the Northeast areaway to ensure adequate access to the basement spaces for ease of access to this level and future fit-outs and appropriate storm drainage systems. Previous development plans for the basement provide guidance for the Project so as to ensure coordination with future fit out. |
| Renderings | |
| Budget | 3125000 |
| Banner Fund Number | 91312 |
| Project Accountant | |
| Funding Source(s) | |
| Construction Dashboard Link | |
| Link to Awarded Contracts Dashboard | https://everest-sf.fa.ua.edu/Runtime/Form/Awarded+Contracts+Dashboard |
| View Bid Tab | https://constructionpublicinfo.ua.edu/certified-bid-tabs/ |
| Link to eCORAF | https://everest-sf.fa.ua.edu/Runtime/Form/CORAFList |
| Link to ePayApp | https://everest-sf.fa.ua.edu/Runtime/Form/Awarded+Contracts+PayApp+Dashboard |
| ePIRPAF Link | |
| Stage 1 BOT Submittal(s) | |
| Stage 2 BOT Submittal(s) | |
| Stage 3 BOT Submittal(s) | |
| Stage 4 BOT Submittal(s) | |
| BOT Site | |
| RFQ Documents | |
| Advertisement for Bids | |
| Bid Tabulations | |
| Link to Bid Site | https://constructionpublicinfo.ua.edu/bids/ |
| Consultant Agreements | https://constructionpublicinfo.ua.edu/agreements/ |
| Design Guidelines | https://constructionpublicinfo.ua.edu/design-guidelines/ |
| Front End Documents | https://constructionpublicinfo.ua.edu/front-end-documents/ |
| Instructions Link | https://constructionpublicinfo.ua.edu/public-forms/ |
| 360 Embed Code | |
| BOT Stage |
