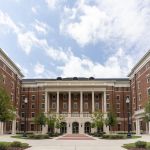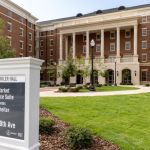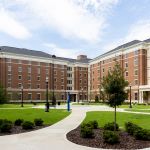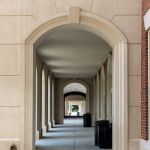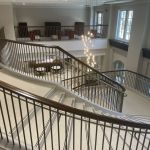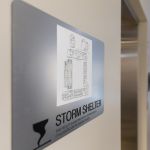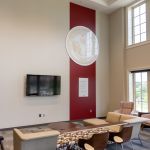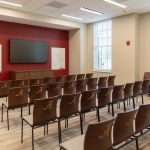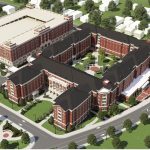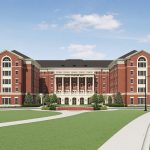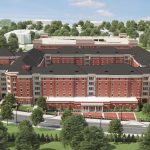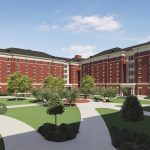New Tutwiler Residence Hall
- Northeast corner of 10th Avenue and 12th Street
Use
Residential
Status
Active
Construction Type
New Construction
Current Phase
Closeout
College or Division
Division of Student Life
Bed Count
1284
CA Filing Code
279-16-950
Project GSF
383,015
Bid Date
October 22, 2019
Construction Start
June 2019
Construction End
August 1, 2022
COSC Date
' July 15, 2022
Project Architect
Turner Batson Architects
General Contractor
B. L. Harbert, LLC
Project Manager
Trent Hall (8-2033)
Field Coordinator
Jon Chesnut (8-1684)
Project Admin
Cassidy Largin
This new facility will be the third residence hall built on the University’s campus over a 100 year time span honoring Julia Tutwiler, a champion for education in Alabama. Located southwest of the current Tutwiler Hall, the New Tutwiler Residence Hall will accommodate over 1,200 freshmen female students with two-person rooms, with private bathrooms in each room, lounges, and community/traditional-style residence hall spaces.
This new residence hall has been specially designed to meet student needs, as well as support annual move-in events and summer camps. Each level of the building includes smaller, intimate community-style living and study spaces to encourage a sense of comfort and togetherness. This new residence hall will also include on-site fitness amenities and a multipurpose room that doubles as a storm shelter that will provide a space for the residents to hold group meetings and social gatherings.
We know it wouldn’t be Tutwiler without Julia’s Market — the beloved food service venue in the current Tutwiler Hall will move to the New Tutwiler Residence Hall.
View Progress Photos!
BOT Budget
$144,900,659
Funding Sources
-
2019 General Revenue Bonds :
$110,000,000 -
Housing & Residential Communities Reserves :
$31,524,170 -
Food Service Reserves :
$2,902,124 -
University Reserves :
$474,365
Banner/Project #
90739
Project Accountant
Demon Patrick (8-8714)
| STAGE | PACKAGE INFORMATION |
|---|---|
Stage 1 |
|
Stage 2 |
|
Stage 3 |
|
Stage 4 |
|
| DATA LABEL | DATA VALUE |
|---|---|
| Category | Residential |
| Status | Active |
| Construction Phase | Closeout |
| Construction Type | New Construction |
| GSF | 383,015 |
| Bid Date | October 22, 2019 |
| Project Number | 279-16-950 |
| Architect | Turner Batson Architects |
| Project Manager | Trent Hall (8-2033) |
| General Contractor | B. L. Harbert, LLC |
| Project Summary |
This new facility will be the third residence hall built on the University’s campus over a 100 year time span honoring Julia Tutwiler, a champion for education in Alabama. Located southwest of the current Tutwiler Hall, the New Tutwiler Residence Hall will accommodate over 1,200 freshmen female students with two-person rooms, with private bathrooms in each room, lounges, and community/traditional-style residence hall spaces. This new residence hall has been specially designed to meet student needs, as well as support annual move-in events and summer camps. Each level of the building includes smaller, intimate community-style living and study spaces to encourage a sense of comfort and togetherness. This new residence hall will also include on-site fitness amenities and a multipurpose room that doubles as a storm shelter that will provide a space for the residents to hold group meetings and social gatherings. We know it wouldn’t be Tutwiler without Julia’s Market — the beloved food service venue in the current Tutwiler Hall will move to the New Tutwiler Residence Hall. View Progress Photos! |
| Renderings | |
| SharePoint Active Project Site Link | https://bama365.sharepoint.com/sites/7M27T/279-16-950/default.aspx |
| Campus Map Link | https://map.concept3d.com/?id=1222#!m/436357 |
| BIR Building Link | https://bama365.sharepoint.com/sites/98C3D/default.aspx |
| Budget | 144900659 |
| Banner Fund Number | 90739 |
| Project Accountant | Demon Patrick (8-8714) |
| Funding Source 1 | |
| Funding Source 1 Amount | |
| Funding Source 2 | |
| Funding Source 2 Amount | |
| Funding Source 3 | |
| Funding Source 3 Amount | |
| Funding Source 4 | |
| Funding Source 4 Amount | |
| ePIRPAF Link | https://everest-sf.fa.ua.edu/Runtime/Form/Project%20Initiation%20Request/?_State=PIR_HISTORY&GUID=9736427A-3F71-448F-843B-689BAD3797B7 |
| Construction Dashboard Link | https://spd.ua.edu/construction/Awards/Funds?fund=90739&detail=all |
| BOT Stage I | September 2016 |
| BOT Stage II | April 2017 |
| BOT Stage III | April 2019 |
| BOT Stage IV | Deep Foundations Package |
| Stage 1 Submittal PDF | |
| Stage 2 Submittal PDF | |
| Stage 3 Submittal PDF | |
| Stage 4 Submittal PDF | |
| BOT Site | https://uafinancialaffairs.sharepoint.com/sites/6JDXH/BOTProjects/BOT-177/ |
| Zone | |
| Street Address | Northeast corner of 10th Avenue and 12th Street |
| View Bid Tab | https://constructionpublicinfo.ua.edu/wp-content/uploads/Public-Quick-Links/Certified-Bid-Tabs/Tutwiler-Residence-Hall-279-16-950C.pdf |
| Construction Start | June 2019 |
| Scheduled Construction End | August 1, 2022 |
| College/Division | Division of Student Life |
| Project Admin | Cassidy Largin |
| Field Coordinator | Jon Chesnut (8-1684) |
| Interior Designer | |
| AiM Link | https://fmax.fa.ua.edu/fmax/screen/WO_VIEW?proposal=90739 |
| Construction Photos Link | |
| Link to eCORAF | https://everest-sf.fa.ua.edu/Runtime/Form/CORAFList |
| Link to ePayApp | https://everest-sf.fa.ua.edu/Runtime/Form/Awarded+Contracts+PayApp+Dashboard |
| Attachment I | |
| CSP I PDF | |
| CSP II PDF | |
| BOT Info Item PDF | |
| COSC Date | July 15, 2022 |
| Year End Inspection | |
| View Warranty Documents | |
| Stage 1 Package Fields | |
| Bed Count | 1284 |
| Funding Source(s) | |
| Stage 1 BOT Submittal(s) | |
| Stage 2 BOT Submittal(s) | |
| Stage 3 BOT Submittal(s) | |
| Stage 4 BOT Submittal(s) | |
| Fundraising Site | |
| Link to Awarded Contracts Dashboard | https://everest-sf.fa.ua.edu/Runtime/Form/Awarded+Contracts+Dashboard |
| Link to Bid Site | https://constructionpublicinfo.ua.edu/bids/ |
| Consultant Agreements | https://constructionpublicinfo.ua.edu/agreements/ |
| Design Guidelines | https://constructionpublicinfo.ua.edu/design-guidelines/ |
| Front End Documents | https://constructionpublicinfo.ua.edu/front-end-documents/ |
| Instructions Link | https://constructionpublicinfo.ua.edu/public-forms/ |
| Advertisement for Bids | |
| Closeout Documents Link | |
| RFQ Documents | |
| Bid Tabulations | |
| 360 Embed Code | |
| BOT Stage |

