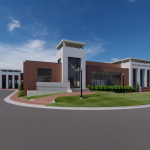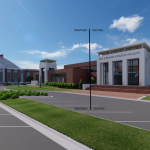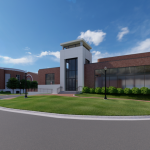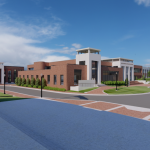Mal M. Moore Athletic Facility Renovation & Addition
- 1102 Coliseum Drive
Use
Athletics
Status
Active
Construction Type
Renovation
Current Phase
Complete
College or Division
Intercollegiate Athletics
CA Filing Code
085-19-1894
Project GSF
53,340
Bid Date
September 19, 2019
Construction Start
November 2019
Construction End
August 2020
COSC Date
' 7/10/2020
Project Architect
Davis Architects
General Contractor
J. T. Harrison Construction
Project Manager
Matt Ernst (8-9740)
Field Coordinator
Michael Payson
Interior Designer
TBD
Project Admin
TBD
The Mal M. Moore Athletic Facility is the home of Alabama Football and houses the new Athletics Dining Facility as well as training facilities for our student-athletes. This project is one of the featured capital projects in UA’s The Crimson Standard — a 10-year, $600 million fundraising initiative to enhance athletics facilities on the UA campus.
– New two-level Sports Science Center featuring wellness treatment opportunities such as cryotherapy, chiropractic, stretch, massage and mental health services.
– Renovation of lobby to include new entry vestibule, new stairs, relocated reception area, and a new video component
– Renovation of locker room with new lockers and a revised configuration, adding lounge space
– Recovery pools will be relocated to align more closely with the hydrotherapy treatment areas
– Expansion of the weight room
For more information, visit crimsontidefoundation.org.
BOT Budget
$16,000,000
Funding Sources
-
2019 General Revenue Bonds :
$14,631,787 -
Crimson Tide Foundation :
$1,368,213
Banner/Project #
90863
Project Accountant
Demon Patrick
| STAGE | PACKAGE INFORMATION |
|---|---|
Stage 1 |
|
Stage 2 |
|
Stage 3 |
|
Stage 4 |
|
-
June 25, 2019
Package A - OIT Ductbank Relocation -
August 22, 2019
Package B - Utility and Sitework Package -
September 19, 2019
Package C - Renovation and Addition -
October 29, 2019
Package D - AV Package
| DATA LABEL | DATA VALUE |
|---|---|
| Category | Athletics |
| Status | Active |
| Construction Phase | Complete |
| Construction Type | Renovation |
| GSF | 53,340 |
| Street Address | 1102 Coliseum Drive |
| Zone | 6 |
| Project Number | 085-19-1894 |
| Architect | Davis Architects |
| Project Manager | Matt Ernst (8-9740) |
| General Contractor | J. T. Harrison Construction |
| Bid Date | September 19, 2019 |
| Construction Start | November 2019 |
| Scheduled Construction End | August 2020 |
| SharePoint Active Project Site Link | https://uafinancialaffairs.sharepoint.com/sites/9VD1V/085-19-1894/ |
| Campus Map Link | https://map.concept3d.com/?id=1222#!m/367257 |
| BIR Building Link | https://uafinancialaffairs.sharepoint.com/sites/98C3D/Zone6/buildings/085 |
| Project Summary |
The Mal M. Moore Athletic Facility is the home of Alabama Football and houses the new Athletics Dining Facility as well as training facilities for our student-athletes. This project is one of the featured capital projects in UA’s The Crimson Standard — a 10-year, $600 million fundraising initiative to enhance athletics facilities on the UA campus. – New two-level Sports Science Center featuring wellness treatment opportunities such as cryotherapy, chiropractic, stretch, massage and mental health services. For more information, visit crimsontidefoundation.org. |
| Renderings | |
| Budget | 16000000 |
| Banner Fund Number | 90863 |
| Project Accountant | Demon Patrick |
| Funding Source 1 | |
| Funding Source 1 Amount | |
| Funding Source 2 | |
| Funding Source 2 Amount | |
| Funding Source 3 | |
| Funding Source 3 Amount | |
| Funding Source 4 | |
| Funding Source 4 Amount | |
| ePIRPAF Link | https://everest-sf.fa.ua.edu/Runtime/Form/Project%20Initiation%20Request/?_State=PIR_HISTORY&GUID=349F0743-D35C-4549-BF2B-D99CCA04C041 |
| Construction Dashboard Link | https://spd.ua.edu/construction/Awards/Funds?fund=90863&detail=all |
| View Bid Tab | https://constructionpublicinfo.ua.edu/wp-content/uploads/Public-Quick-Links/Certified-Bid-Tabs/Mal-M-Moore-Athletic-Facility-Reno-and-Add-for-Athletic-Training-085-19-1894C.pdf |
| BOT Stage I | November 2018 |
| BOT Stage II | November 2018 (W) |
| BOT Stage III | |
| BOT Stage IV | |
| Stage 1 Submittal PDF | |
| Stage 2 Submittal PDF | |
| Stage 3 Submittal PDF | |
| Stage 4 Submittal PDF | |
| BOT Site | https://uafinancialaffairs.sharepoint.com/sites/98C3D/Zone6/buildings/085 |
| College/Division | Intercollegiate Athletics |
| Project Admin | TBD |
| Field Coordinator | Michael Payson |
| COSC Date | 7/10/2020 |
| Year End Inspection | |
| View Warranty Documents | |
| Interior Designer | TBD |
| AiM Link | https://fmax.fa.ua.edu/fmax/screen/PROJECT_VIEW?project=90863 |
| Construction Photos Link | |
| Link to eCORAF | https://everest-sf.fa.ua.edu/Runtime/Form/CORAFList |
| Link to ePayApp | https://everest-sf.fa.ua.edu/Runtime/Form/Awarded+Contracts+PayApp+Dashboard |
| Attachment I | |
| CSP I PDF | |
| CSP II PDF | |
| BOT Info Item PDF | |
| Stage 1 Package Fields | |
| Stage 1 BOT Submittal(s) | |
| Stage 2 BOT Submittal(s) | |
| Stage 3 BOT Submittal(s) | |
| Stage 4 BOT Submittal(s) | |
| Funding Source(s) | |
| Fundraising Site | |
| Link to Awarded Contracts Dashboard | https://everest-sf.fa.ua.edu/Runtime/Form/Awarded+Contracts+Dashboard |
| Link to Bid Site | https://constructionpublicinfo.ua.edu/bids/ |
| Consultant Agreements | https://constructionpublicinfo.ua.edu/agreements/ |
| Design Guidelines | https://constructionpublicinfo.ua.edu/design-guidelines/ |
| Front End Documents | https://constructionpublicinfo.ua.edu/front-end-documents/ |
| Instructions Link | https://constructionpublicinfo.ua.edu/public-forms/ |
| Advertisement for Bids | |
| Closeout Documents Link | |
| RFQ Documents | |
| Bid Tabulations | |
| 360 Embed Code |




