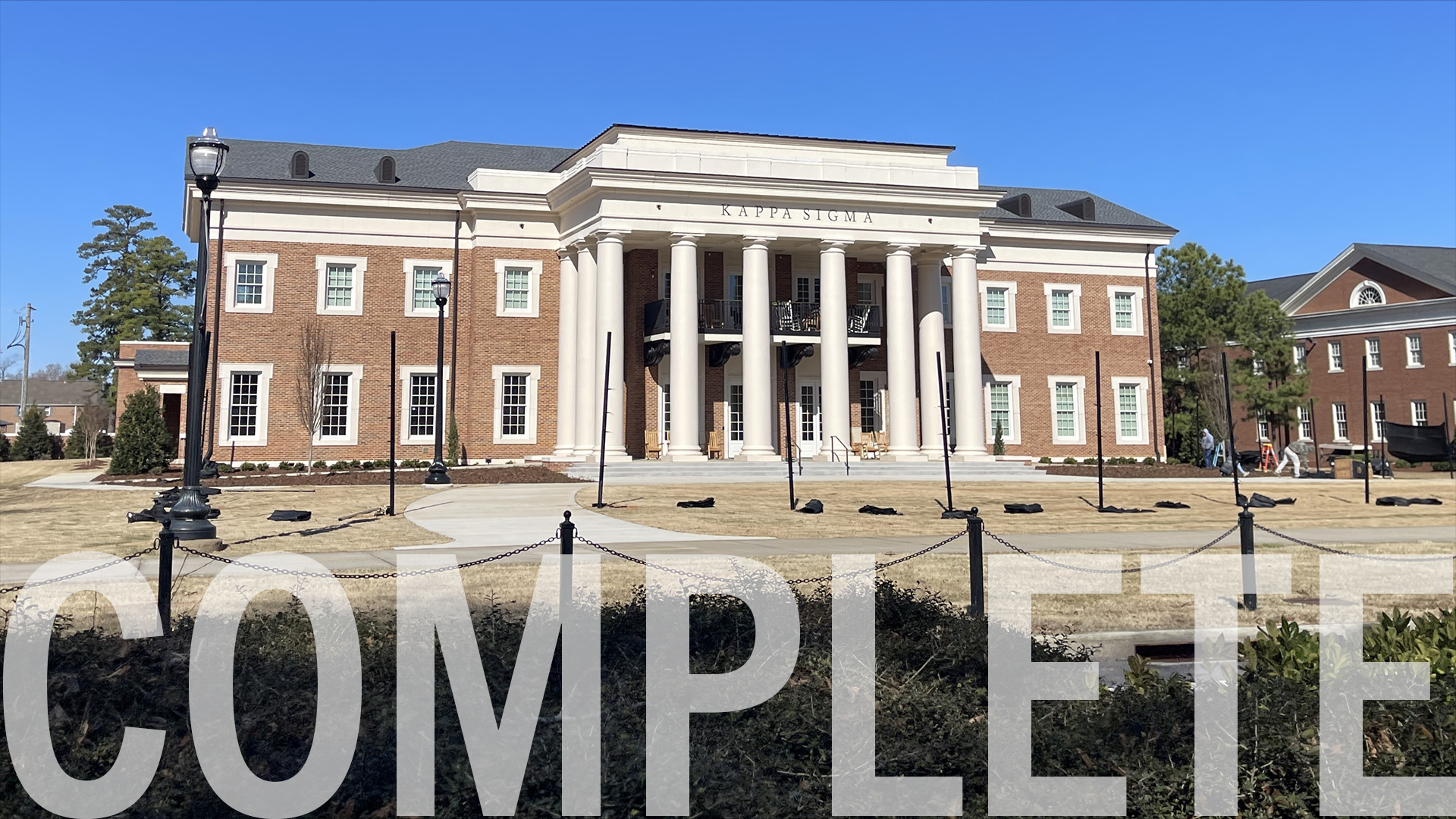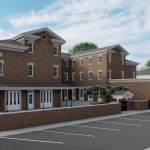Kappa Sigma Fraternity House New Construction
- 282 University Boulevard lot between Sigma Phi Epsilon and Pi Kappa Alpha
Use
Greek
Status
Closed
Construction Type
New Construction
Current Phase
Complete
College or Division
Division of Student Life
CA Filing Code
946-23-3078
Project GSF
29,000
Bid Date
September 21, 2023
Construction End
November 2024
Project Architect
Payne Design Group Architects, LLC
General Contractor
J. T. Harrison Construction Co., Inc.
Project Manager
Lane Weaver
Field Coordinator
Zach Green
Project Admin
Emily Lay
The project scope includes the construction of a new chapter house for the Kappa Sigma fraternity. The house will be located between Sigma Phi Epsilon and Pi Kappa Alpha and will be approximately 29,000 square feet (increased from an original 28,000 square foot programmed space), consisting of two floors, including a main level for dining and gathering spaces and a second level for member sleeping rooms.
The massing, architecture and materials of the house will be consistent with the other chapters in that area of University Boulevard.
A new chapter house will allow the chapter to comfortably accommodate the projected chapter size and the growing Greek community.
This proposed project will enhance the living experience for existing student members as well as future members. Bed capacity will increase from 27 to approximately 44 (previously designed as 40 plus study spaces) and seating for dining and chapter meetings will increase from 60 to approximately 125.
The facility will provide space more appropriate to current trends in Greek life and will enhance both functional and programmatic use.
BOT Budget
$16,967,000
Funding Sources
-
Chapter Funds (House Equity) :
$4,945,965 -
Chapter Payables :
$12,021,035
Banner/Project #
91202
| STAGE | PACKAGE INFORMATION |
|---|---|
Stage 1 |
|
Stage 2 |
|
Stage 3 |
|
Stage 4 |
|
| DATA LABEL | DATA VALUE |
|---|---|
| Category | Greek |
| College/Division | Division of Student Life |
| Status | Closed |
| Construction Phase | Complete |
| Construction Type | New Construction |
| GSF | 29,000 |
| Street Address | 282 University Boulevard lot between Sigma Phi Epsilon and Pi Kappa Alpha |
| Zone | 4 |
| Project Number | 946-23-3078 |
| Architect | Payne Design Group Architects, LLC |
| Project Manager | Lane Weaver |
| Project Admin | Emily Lay |
| Field Coordinator | Zach Green |
| General Contractor | J. T. Harrison Construction Co., Inc. |
| Interior Designer | |
| Bid Date | September 21, 2023 |
| Construction Start | |
| Scheduled Construction End | November 2024 |
| COSC Date | |
| Year End Inspection | |
| Fundraising Site | |
| SharePoint Active Project Site Link | https://bama365.sharepoint.com/sites/9VD1V/946-23-3078 |
| AiM Link | https://fmax.fa.ua.edu/fmax/screen/PROJECT_VIEW?project=91202 |
| Campus Map Link | https://map.concept3d.com/?id=1222#!m/643064 |
| BIR Building Link | https://bama365.sharepoint.com/sites/98C3D/default.aspx |
| Closeout Documents Link | |
| View Warranty Documents | |
| Project Summary |
The project scope includes the construction of a new chapter house for the Kappa Sigma fraternity. The house will be located between Sigma Phi Epsilon and Pi Kappa Alpha and will be approximately 29,000 square feet (increased from an original 28,000 square foot programmed space), consisting of two floors, including a main level for dining and gathering spaces and a second level for member sleeping rooms. The massing, architecture and materials of the house will be consistent with the other chapters in that area of University Boulevard. A new chapter house will allow the chapter to comfortably accommodate the projected chapter size and the growing Greek community. This proposed project will enhance the living experience for existing student members as well as future members. Bed capacity will increase from 27 to approximately 44 (previously designed as 40 plus study spaces) and seating for dining and chapter meetings will increase from 60 to approximately 125. The facility will provide space more appropriate to current trends in Greek life and will enhance both functional and programmatic use. |
| Renderings | |
| Budget | 16967000 |
| Banner Fund Number | 91202 |
| Project Accountant | |
| Funding Source(s) | |
| Construction Dashboard Link | |
| Link to Awarded Contracts Dashboard | https://everest-sf.fa.ua.edu/Runtime/Form/Awarded+Contracts+Dashboard |
| View Bid Tab | https://constructionpublicinfo.ua.edu/certified-bid-tabs/ |
| Link to eCORAF | https://everest-sf.fa.ua.edu/Runtime/Form/CORAFList |
| Link to ePayApp | https://everest-sf.fa.ua.edu/Runtime/Form/Awarded+Contracts+PayApp+Dashboard |
| ePIRPAF Link | |
| Stage 1 BOT Submittal(s) | |
| Stage 2 BOT Submittal(s) | |
| Stage 3 BOT Submittal(s) | |
| Stage 4 BOT Submittal(s) | |
| BOT Site | |
| RFQ Documents | |
| Advertisement for Bids | |
| Bid Tabulations | |
| Link to Bid Site | https://constructionpublicinfo.ua.edu/bids/ |
| Consultant Agreements | https://constructionpublicinfo.ua.edu/agreements/ |
| Design Guidelines | https://constructionpublicinfo.ua.edu/design-guidelines/ |
| Front End Documents | https://constructionpublicinfo.ua.edu/front-end-documents/ |
| Instructions Link | https://constructionpublicinfo.ua.edu/public-forms/ |
| 360 Embed Code | |
| BOT Stage |


