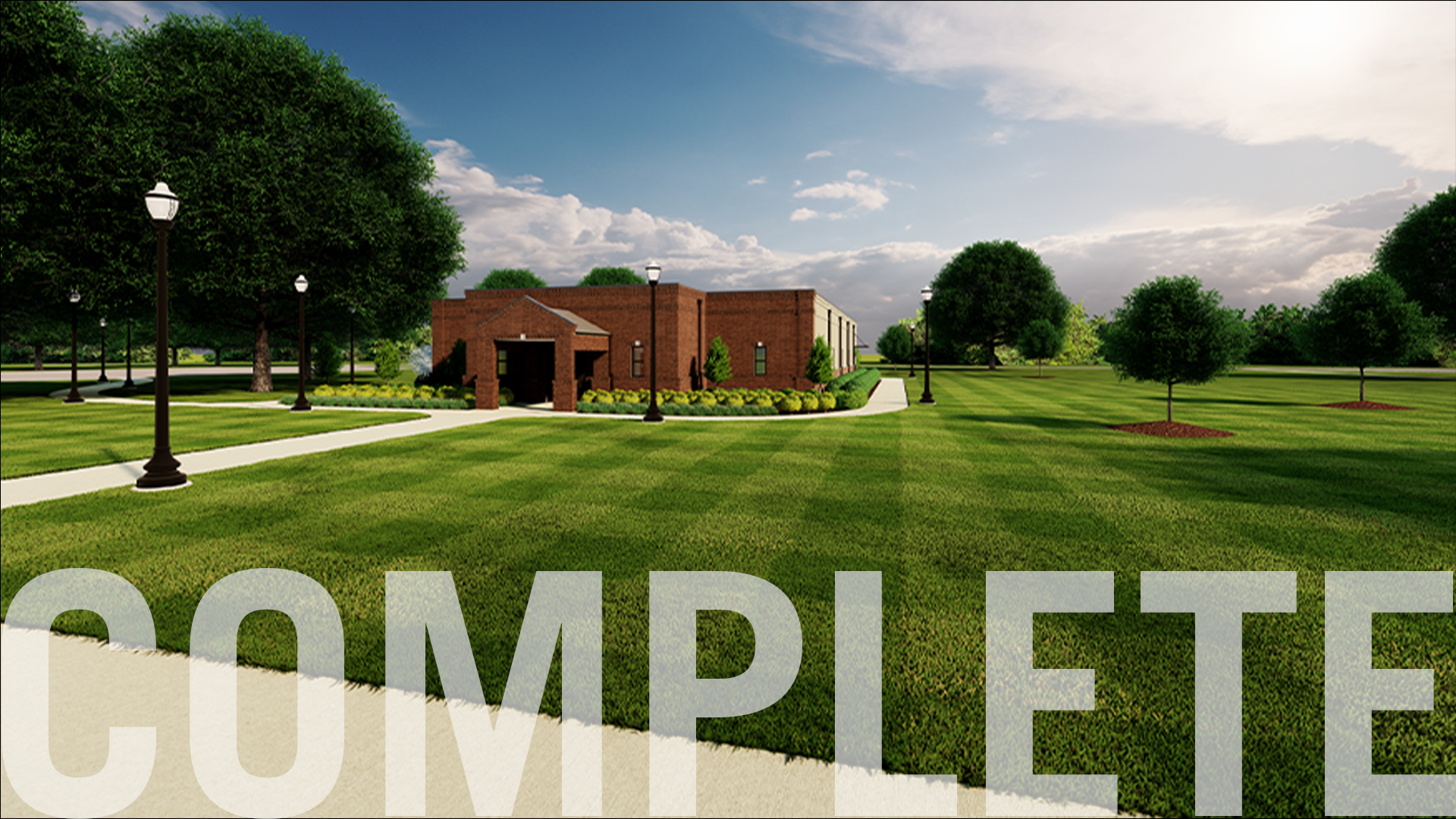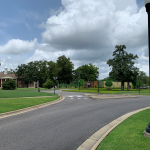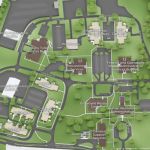University Services Campus Community Safe Room
- 1690 Ruby Tyler Parkway
Use
Public Safety
Status
Active
Construction Type
New Construction
Current Phase
Construction
College or Division
Division of Finance and Operations
CA Filing Code
1037-20-2320
Project GSF
7,480
Bid Date
November 15, 2022
Construction End
December 2023
Project Architect
Adams Stewart Architecture, LLC
General Contractor
J.T. Harrison Construction Co., Inc.
Project Manager
Leila Ahmady
Field Coordinator
Darron Hydrick
Project Admin
Katie Crocker-Buta
The Project will consist of the construction of an above ground tornado and extended severe
weather event facility designed in accordance with the requirements of FEMA 361 and ICC
500. The 7,480 gross square feet facility will support approximately 833 occupants and meets
the requirements and scope of the Grant agreement.
Key design elements that will be included in the Project are restrooms sized to accommodate
design occupancy, emergency generator sized to run building systems, impact resistant
construction, and a structure designed to resist wind speeds up to 250 miles per hour.
Once ADMH elected not to participate in the project scope revisions were necessary to reduce
the size of the facility from 14,772 gross square feet to 7,480 gross square feet. Revisions include
removal of the North and South Wing from the Project design as well as roof and other envelope
adjustments.
The facility will be constructed to be complementary to the surrounding facilities including a
brick façade, gabled portico and appropriate landscaping. The building is sited symmetrically
around the oval between the Human Resources Building and the Campus Support Services
building so that the Campus Support Services building, and the Storm Shelter will frame the
Human Resources building in an appropriate composition of the space and structures.
BOT Budget
$5,000,000
Funding Sources
-
Grants :
$2,099,964 -
University Central Reserves :
$2,900,036
| STAGE | PACKAGE INFORMATION |
|---|---|
Stage 1 |
|
Stage 2 |
|
Stage 3 |
|
Stage 4 |
|
| Bid Package | Important Dates | Bid Documents | |
|---|---|---|---|
| Prequalifications Due:
Mandatory Pre-bid Conference: Mandatory Pre-bid Conference Location: Procurement Services Annex Bid Opening: Bid Opening Location: |
|||
-
February 25, 2022
University Services Campus Community Storm Shelter -
August 16, 2022
University Services Campus Community Safe Room - Early Site Package -
November 15, 2022
University Services Campus Community Safe Room - Building Package
| DATA LABEL | DATA VALUE |
|---|---|
| Category | Public Safety |
| College/Division | Division of Finance and Operations |
| Status | Active |
| Construction Phase | Construction |
| Construction Type | New Construction |
| GSF | 7,480 |
| Street Address | 1690 Ruby Tyler Parkway |
| Zone | 10 |
| Project Number | 1037-20-2320 |
| Architect | Adams Stewart Architecture, LLC |
| Project Manager | Leila Ahmady |
| Project Admin | Katie Crocker-Buta |
| Field Coordinator | Darron Hydrick |
| General Contractor | J.T. Harrison Construction Co., Inc. |
| Interior Designer | |
| Bid Date | November 15, 2022 |
| Construction Start | |
| Scheduled Construction End | December 2023 |
| COSC Date | |
| Year End Inspection | |
| Fundraising Site | |
| SharePoint Active Project Site Link | https://bama365.sharepoint.com/sites/9VD1V/1037-20-2320/SitePages/Home.aspx |
| AiM Link | https://fmax.fa.ua.edu/fmax/screen/WO_VIEW?proposal=90936 |
| Campus Map Link | https://map.concept3d.com/?id=1222#!m/576370?ce/31890?bm/?ct/40824,31490?mc/33.217453558185085,-87.54002809524538?z/15?lvl/0 |
| BIR Building Link | https://bama365.sharepoint.com/sites/98C3D/default.aspx |
| Closeout Documents Link | |
| View Warranty Documents | |
| Project Summary |
The Project will consist of the construction of an above ground tornado and extended severe Key design elements that will be included in the Project are restrooms sized to accommodate The facility will be constructed to be complementary to the surrounding facilities including a |
| Renderings | |
| Budget | 5000000 |
| Banner Fund Number | |
| Project Accountant | |
| Funding Source(s) | |
| Construction Dashboard Link | |
| Link to Awarded Contracts Dashboard | https://everest-sf.fa.ua.edu/Runtime/Form/Awarded+Contracts+Dashboard |
| View Bid Tab | https://constructionpublicinfo.ua.edu/certified-bid-tabs/ |
| Link to eCORAF | https://everest-sf.fa.ua.edu/Runtime/Form/CORAFList |
| Link to ePayApp | https://everest-sf.fa.ua.edu/Runtime/Form/Awarded+Contracts+PayApp+Dashboard |
| ePIRPAF Link | |
| Stage 1 BOT Submittal(s) | |
| Stage 2 BOT Submittal(s) | |
| Stage 3 BOT Submittal(s) | |
| Stage 4 BOT Submittal(s) | |
| BOT Site | |
| RFQ Documents | |
| Advertisement for Bids | |
| Bid Tabulations | |
| Link to Bid Site | https://constructionpublicinfo.ua.edu/bids/ |
| Consultant Agreements | https://constructionpublicinfo.ua.edu/agreements/ |
| Design Guidelines | https://constructionpublicinfo.ua.edu/design-guidelines/ |
| Front End Documents | https://constructionpublicinfo.ua.edu/front-end-documents/ |
| Instructions Link | https://constructionpublicinfo.ua.edu/public-forms/ |
| 360 Embed Code | |
| BOT Stage |


