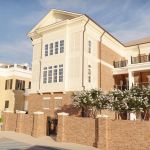Delta Gamma Renovations and Addition
- 325 Judy Bonner Drive
Use
Greek
Status
Active
Construction Type
Addition
Current Phase
Complete
College or Division
Division of Student Life
CA Filing Code
831-19-2164
Project GSF
1,378
Bid Date
August 5, 2021
Construction Start
November 22, 2021
Construction End
September 16, 2022
COSC Date
' October 24, 2022
Project Architect
Ellis Architects
General Contractor
J.T. Harrison Construction Co., Inc.
Project Manager
Suzanne Webster (8-6907)
Field Coordinator
Colby Mixon
Project Admin
Alison Langham
This project will be completed in two packages: Package 1 – Included the renovation of the 1,143 sq. ft. serving line area and the 2,000 sq. ft. dining area and was completed in the summer 2020. Package 2 – Addition will include the construction of a 978 sq. ft. addition to the building (326 gsf for the first, second and third floors).
View Progress Photos!
BOT Budget
$2,000,000
Funding Sources
-
Chapter Reserves :
$2,000,000
Banner/Project #
98455
Project Accountant
Demon Patrick
| STAGE | PACKAGE INFORMATION |
|---|---|
Stage 1 |
|
Stage 2 |
|
Stage 3 |
|
Stage 4 |
|
-
March 26, 2020
Construction Package - Servery Renovation -
August 5, 2021
Construction Package
| DATA LABEL | DATA VALUE |
|---|---|
| Category | Greek |
| College/Division | Division of Student Life |
| Status | Active |
| Construction Phase | Complete |
| Construction Type | Addition |
| GSF | 1,378 |
| Street Address | 325 Judy Bonner Drive |
| Zone | |
| Project Number | 831-19-2164 |
| Architect | Ellis Architects |
| Project Manager | Suzanne Webster (8-6907) |
| Project Admin | Alison Langham |
| Field Coordinator | Colby Mixon |
| General Contractor | J.T. Harrison Construction Co., Inc. |
| Interior Designer | |
| Bid Date | August 5, 2021 |
| Construction Start | November 22, 2021 |
| Scheduled Construction End | September 16, 2022 |
| COSC Date | October 24, 2022 |
| Year End Inspection | Information Not Yet Available |
| Fundraising Site | |
| SharePoint Active Project Site Link | https://bama365.sharepoint.com/sites/9VD1V/831-19-2164 |
| AiM Link | https://fmax.fa.ua.edu/fmax/screen/PROJECT_VIEW?project=98455 |
| Campus Map Link | https://map.concept3d.com/?id=1222#!m/576386?ce/31890?ct/40824,31490?mc/33.2116864698756,-87.5445342063904?z/17?lvl/0 |
| BIR Building Link | https://bama365.sharepoint.com/sites/98C3D/Zone7/buildings/831/default.aspx |
| Closeout Documents Link | |
| View Warranty Documents | |
| Project Summary |
This project will be completed in two packages: Package 1 – Included the renovation of the 1,143 sq. ft. serving line area and the 2,000 sq. ft. dining area and was completed in the summer 2020. Package 2 – Addition will include the construction of a 978 sq. ft. addition to the building (326 gsf for the first, second and third floors). View Progress Photos!
|
| Renderings | |
| Budget | 2000000 |
| Banner Fund Number | 98455 |
| Project Accountant | Demon Patrick |
| Funding Source(s) | |
| Construction Dashboard Link | https://spd.ua.edu/construction/Awards/Funds?fund=98455&detail=all |
| Link to Awarded Contracts Dashboard | https://everest-sf.fa.ua.edu/Runtime/Form/Awarded+Contracts+Dashboard |
| View Bid Tab | https://constructionpublicinfo.ua.edu/certified-bid-tabs/ |
| Link to eCORAF | https://everest-sf.fa.ua.edu/Runtime/Form/CORAFList |
| Link to ePayApp | https://everest-sf.fa.ua.edu/Runtime/Form/Awarded+Contracts+PayApp+Dashboard |
| ePIRPAF Link | https://everest-sf.fa.ua.edu/Runtime/Form/Project%20Initiation%20Request/?_State=PIR_HISTORY&GUID=A6C83B7F-39B0-4436-962F-D9D360FE84FC |
| Stage 1 BOT Submittal(s) | |
| Stage 2 BOT Submittal(s) | |
| Stage 3 BOT Submittal(s) | |
| Stage 4 BOT Submittal(s) | |
| BOT Site | |
| RFQ Documents | |
| Advertisement for Bids | |
| Bid Tabulations | |
| Link to Bid Site | https://constructionpublicinfo.ua.edu/bids/ |
| Consultant Agreements | https://constructionpublicinfo.ua.edu/agreements/ |
| Design Guidelines | https://constructionpublicinfo.ua.edu/design-guidelines/ |
| Front End Documents | https://constructionpublicinfo.ua.edu/front-end-documents/ |
| Instructions Link | https://constructionpublicinfo.ua.edu/public-forms/ |
| 360 Embed Code | |
| BOT Stage |

