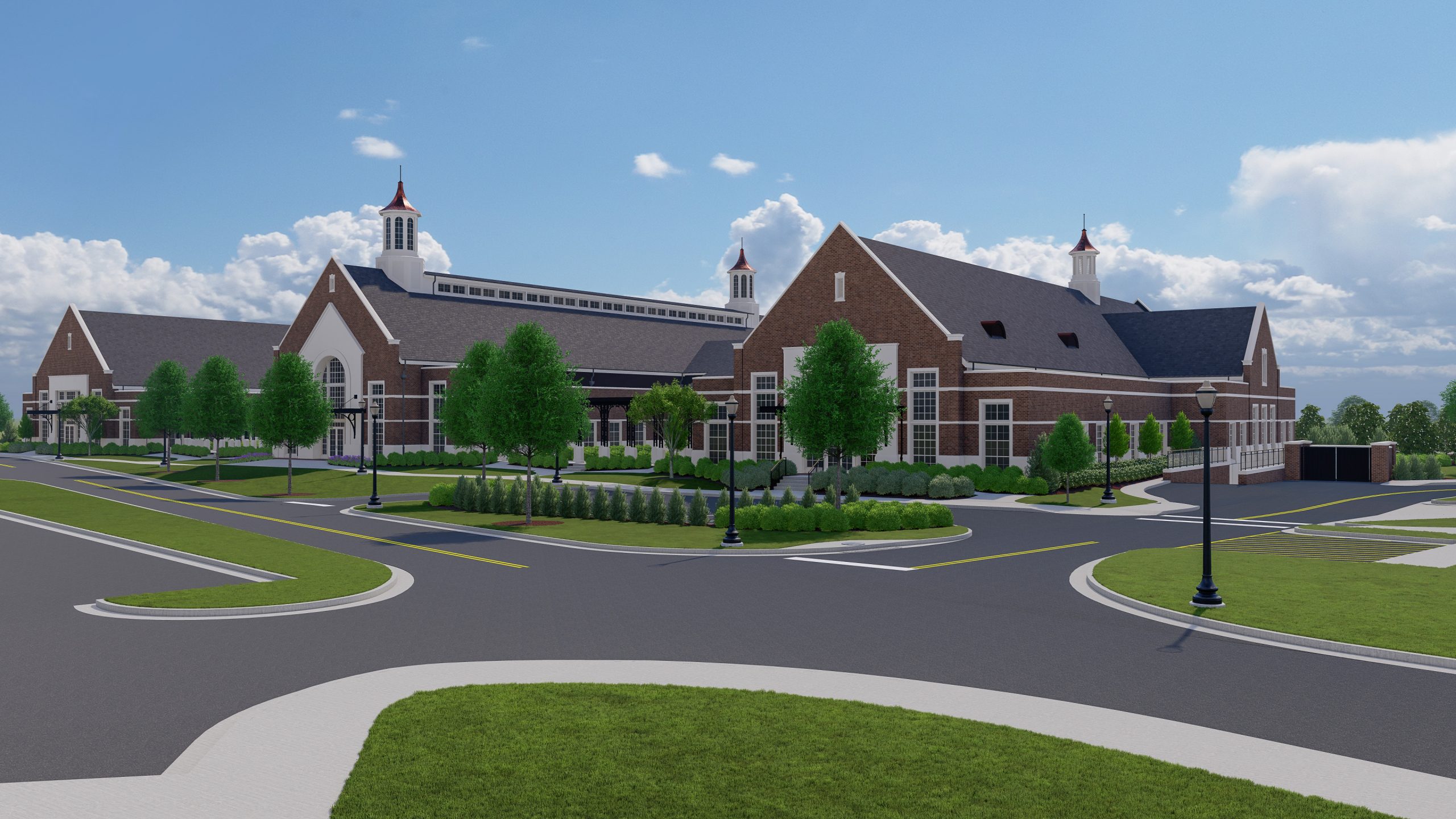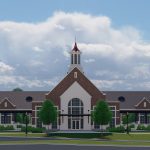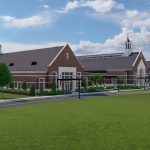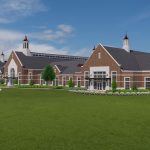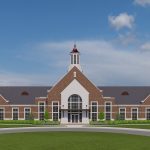Student Well-Being Hub
- 259 Kilgore Lane
Use
Other
Status
Active
Construction Type
New Construction
Current Phase
Construction
College or Division
Division of Student Life
CA Filing Code
410-24-3631
Project GSF
82,485
Bid Date
Early Site Package - December 17, 2024; Main Construction - April 16, 2025
Construction Start
February 2025
Construction End
September 2026
Project Architect
Williams Blackstock Architects
General Contractor
Kilgore Lane Sidewalk Connectivity - L & D Moore Contracting; Early Site Package - J. T. Harrison Construction; Main Construction - WAR Construction
Project Manager
Steven Mercado
Project Admin
Ambria Carter
The University of Alabama’s Student Well-Being Hub New Construction Project (“Project”) is proposed as a one-story building with a walkout basement for mechanical and service support space. The main level will be approximately 57,809 gross square feet (“gsf”) and will serve as offices for multiple divisions of Student Life including the Counseling Center, Collegiate Recovery and Intervention Services, Health Promotion and Wellness, and the Women and Gender Resource Center. The construction of a new building dedicated to Student Wellness and Wellbeing promotes the importance of serving students holistically while on campus.
As Housing and Residential Communities has elected to defer consideration of adjacent residence halls, The University recommends removing the storm shelter from the project scope since there are two storm shelters close to the building site. Accordingly, revisions were necessary to reduce the size of the building from 90,385 gsf to 82,485 gsf. The revisions include removing the storm shelter, reducing the size of the generator, HVAC requirements, the east side drive ramp, and the east side ADA ramp to the storm shelter.
A district thermal energy plant will provide chilled water for the Student Well-Being Hub, University Hall and future facilities in the surrounding area. Mechanical space from the main floor will potentially be relocated to the lower level to better serve the facility. Given the close proximity of existing and planned facilities and the energy demand density, a district plant with Page 93 of 426 water cooled chillers is much more economical than individual cooling infrastructure at each facility.
The Kilgore Lane Sidewalk Connectivity package will provide safe pedestrian passage on the north side of the site. The new sidewalk will be for a pedestrian path to Peter Bryce Blvd from the central Bryce campus, which will include lighting and landscaping. This will be completed as an early package so to maintain pedestrian connectivity in the area during construction of the Project.
Long lead items will be Owner Purchased Contractor Installed to mitigate the effect of continued supply chain challenges. The long lead items the project intends to purchase will be electrical equipment, a generator, chillers and cooling towers.
BOT Budget
$63,614,000
Funding Sources
-
General Revenue Bonds Series 2024-B :
$47,678,000 -
University Central Reserves :
$15,936,000
Banner/Project #
91258
Project Accountant
Kimberly Lee
| STAGE | PACKAGE INFORMATION |
|---|---|
Stage 1 |
|
Stage 2 |
|
Stage 3 |
|
Stage 4 |
|
| DATA LABEL | DATA VALUE |
|---|---|
| Category | Other |
| College/Division | Division of Student Life |
| Status | Active |
| Construction Phase | Construction |
| Construction Type | New Construction |
| GSF | 82,485 |
| Street Address | 259 Kilgore Lane |
| Zone | |
| Project Number | 410-24-3631 |
| Architect | Williams Blackstock Architects |
| Project Manager | Steven Mercado |
| Project Admin | Ambria Carter |
| Field Coordinator | |
| General Contractor | Kilgore Lane Sidewalk Connectivity - L & D Moore Contracting; Early Site Package - J. T. Harrison Construction; Main Construction - WAR Construction |
| Interior Designer | |
| Bid Date | Early Site Package - December 17, 2024; Main Construction - April 16, 2025 |
| Construction Start | February 2025 |
| Scheduled Construction End | September 2026 |
| COSC Date | |
| Year End Inspection | |
| Fundraising Site | |
| SharePoint Active Project Site Link | https://bama365.sharepoint.com/sites/9VD1V/410-24-3631 |
| AiM Link | https://fmax.fa.ua.edu/fmax/screen/PROJECT_VIEW?project=91258 |
| Campus Map Link | |
| BIR Building Link | https://bama365.sharepoint.com/sites/98C3D/default.aspx |
| Closeout Documents Link | |
| View Warranty Documents | |
| Project Summary |
The University of Alabama’s Student Well-Being Hub New Construction Project (“Project”) is proposed as a one-story building with a walkout basement for mechanical and service support space. The main level will be approximately 57,809 gross square feet (“gsf”) and will serve as offices for multiple divisions of Student Life including the Counseling Center, Collegiate Recovery and Intervention Services, Health Promotion and Wellness, and the Women and Gender Resource Center. The construction of a new building dedicated to Student Wellness and Wellbeing promotes the importance of serving students holistically while on campus. As Housing and Residential Communities has elected to defer consideration of adjacent residence halls, The University recommends removing the storm shelter from the project scope since there are two storm shelters close to the building site. Accordingly, revisions were necessary to reduce the size of the building from 90,385 gsf to 82,485 gsf. The revisions include removing the storm shelter, reducing the size of the generator, HVAC requirements, the east side drive ramp, and the east side ADA ramp to the storm shelter. A district thermal energy plant will provide chilled water for the Student Well-Being Hub, University Hall and future facilities in the surrounding area. Mechanical space from the main floor will potentially be relocated to the lower level to better serve the facility. Given the close proximity of existing and planned facilities and the energy demand density, a district plant with Page 93 of 426 water cooled chillers is much more economical than individual cooling infrastructure at each facility. The Kilgore Lane Sidewalk Connectivity package will provide safe pedestrian passage on the north side of the site. The new sidewalk will be for a pedestrian path to Peter Bryce Blvd from the central Bryce campus, which will include lighting and landscaping. This will be completed as an early package so to maintain pedestrian connectivity in the area during construction of the Project. Long lead items will be Owner Purchased Contractor Installed to mitigate the effect of continued supply chain challenges. The long lead items the project intends to purchase will be electrical equipment, a generator, chillers and cooling towers. |
| Renderings | |
| Budget | 63614000 |
| Banner Fund Number | 91258 |
| Project Accountant | Kimberly Lee |
| Funding Source(s) | |
| Construction Dashboard Link | |
| Link to Awarded Contracts Dashboard | https://everest-sf.fa.ua.edu/Runtime/Form/Awarded+Contracts+Dashboard |
| View Bid Tab | https://constructionpublicinfo.ua.edu/certified-bid-tabs/ |
| Link to eCORAF | https://everest-sf.fa.ua.edu/Runtime/Form/CORAFList |
| Link to ePayApp | https://everest-sf.fa.ua.edu/Runtime/Form/Awarded+Contracts+PayApp+Dashboard |
| ePIRPAF Link | |
| Stage 1 BOT Submittal(s) | |
| Stage 2 BOT Submittal(s) | |
| Stage 3 BOT Submittal(s) | |
| Stage 4 BOT Submittal(s) | |
| BOT Site | |
| RFQ Documents | |
| Advertisement for Bids | |
| Bid Tabulations | |
| Link to Bid Site | https://constructionpublicinfo.ua.edu/bids/ |
| Consultant Agreements | https://constructionpublicinfo.ua.edu/agreements/ |
| Design Guidelines | https://constructionpublicinfo.ua.edu/design-guidelines/ |
| Front End Documents | https://constructionpublicinfo.ua.edu/front-end-documents/ |
| Instructions Link | https://constructionpublicinfo.ua.edu/public-forms/ |
| 360 Embed Code | |
| BOT Stage |
