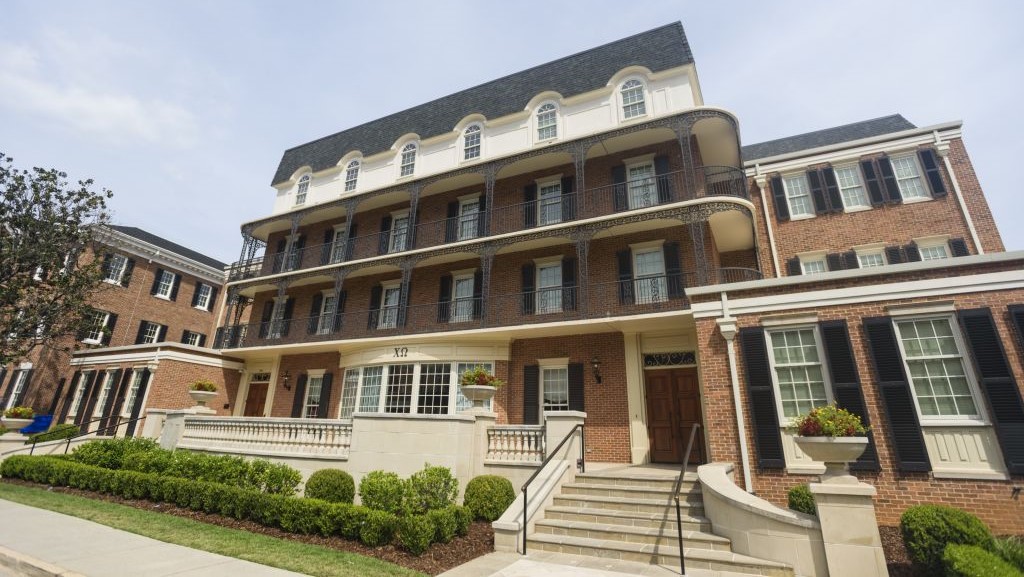Chi Omega Sorority House Renovations
- 901 Magnolia Drive
Use
Greek
Status
Active
Construction Type
Renovation
Current Phase
Design
College or Division
Division of Student Life
CA Filing Code
910-24-3758
Project GSF
2,600
Project Architect
Seay, Seay, and Litchfield Architects
Project Manager
Suzanne Webster
Project Admin
Haley Tubbs
The proposed Chi Omega Sorority House Renovation project (“Project”) will include the renovation of approximately 2,600 gsf of space, primarily focused on the kitchen as well as the serving and beverage lines to improve circulation necessary with increased Chapter membership.
The Project will address deferred maintenance items such as kitchen equipment, lighting, HVAC and finishes in the reconfigured space and will replace weathered patio doors and exterior shutters. In addition, the project will rework the basement mail room for improved functionality, provide a ramp for deliveries and logistics, enhance the elevator for operational efficiencies, and make minor renovations to the House Director’s suite.
This renovation work will increase the overall efficiency in the high-traffic dining areas and will help bring the house in line with current trends in Greek life for an improved student experience.
BOT Budget
$3,261,376
Funding Sources
-
Chapter Reserves :
$3,261,371
Banner/Project #
99168
| STAGE | PACKAGE INFORMATION |
|---|---|
Stage 1 |
|
Stage 2 |
|
Stage 3 |
|
Stage 4 |
|
| DATA LABEL | DATA VALUE |
|---|---|
| Category | Greek |
| College/Division | Division of Student Life |
| Status | Active |
| Construction Phase | Design |
| Construction Type | Renovation |
| GSF | 2,600 |
| Street Address | 901 Magnolia Drive |
| Zone | |
| Project Number | 910-24-3758 |
| Architect | Seay, Seay, and Litchfield Architects |
| Project Manager | Suzanne Webster |
| Project Admin | Haley Tubbs |
| Field Coordinator | |
| General Contractor | |
| Interior Designer | |
| Bid Date | |
| Construction Start | |
| Scheduled Construction End | |
| COSC Date | |
| Year End Inspection | |
| Fundraising Site | |
| SharePoint Active Project Site Link | https://bama365.sharepoint.com/sites/9VD1V/910-24-3802 |
| AiM Link | https://fmax.fa.ua.edu/fmax/screen/PROJECT_VIEW?project=99168 |
| Campus Map Link | |
| BIR Building Link | https://bama365.sharepoint.com/sites/98C3D/default.aspx |
| Closeout Documents Link | |
| View Warranty Documents | |
| Project Summary |
The proposed Chi Omega Sorority House Renovation project (“Project”) will include the renovation of approximately 2,600 gsf of space, primarily focused on the kitchen as well as the serving and beverage lines to improve circulation necessary with increased Chapter membership. The Project will address deferred maintenance items such as kitchen equipment, lighting, HVAC and finishes in the reconfigured space and will replace weathered patio doors and exterior shutters. In addition, the project will rework the basement mail room for improved functionality, provide a ramp for deliveries and logistics, enhance the elevator for operational efficiencies, and make minor renovations to the House Director’s suite. This renovation work will increase the overall efficiency in the high-traffic dining areas and will help bring the house in line with current trends in Greek life for an improved student experience. |
| Renderings | |
| Budget | 3261376 |
| Banner Fund Number | 99168 |
| Project Accountant | |
| Funding Source(s) | |
| Construction Dashboard Link | |
| Link to Awarded Contracts Dashboard | https://everest-sf.fa.ua.edu/Runtime/Form/Awarded+Contracts+Dashboard |
| View Bid Tab | https://constructionpublicinfo.ua.edu/certified-bid-tabs/ |
| Link to eCORAF | https://everest-sf.fa.ua.edu/Runtime/Form/CORAFList |
| Link to ePayApp | https://everest-sf.fa.ua.edu/Runtime/Form/Awarded+Contracts+PayApp+Dashboard |
| ePIRPAF Link | |
| Stage 1 BOT Submittal(s) | |
| Stage 2 BOT Submittal(s) | |
| Stage 3 BOT Submittal(s) | |
| Stage 4 BOT Submittal(s) | |
| BOT Site | |
| RFQ Documents | |
| Advertisement for Bids | |
| Bid Tabulations | |
| Link to Bid Site | https://constructionpublicinfo.ua.edu/bids/ |
| Consultant Agreements | https://constructionpublicinfo.ua.edu/agreements/ |
| Design Guidelines | https://constructionpublicinfo.ua.edu/design-guidelines/ |
| Front End Documents | https://constructionpublicinfo.ua.edu/front-end-documents/ |
| Instructions Link | https://constructionpublicinfo.ua.edu/public-forms/ |
| 360 Embed Code | |
| BOT Stage |
