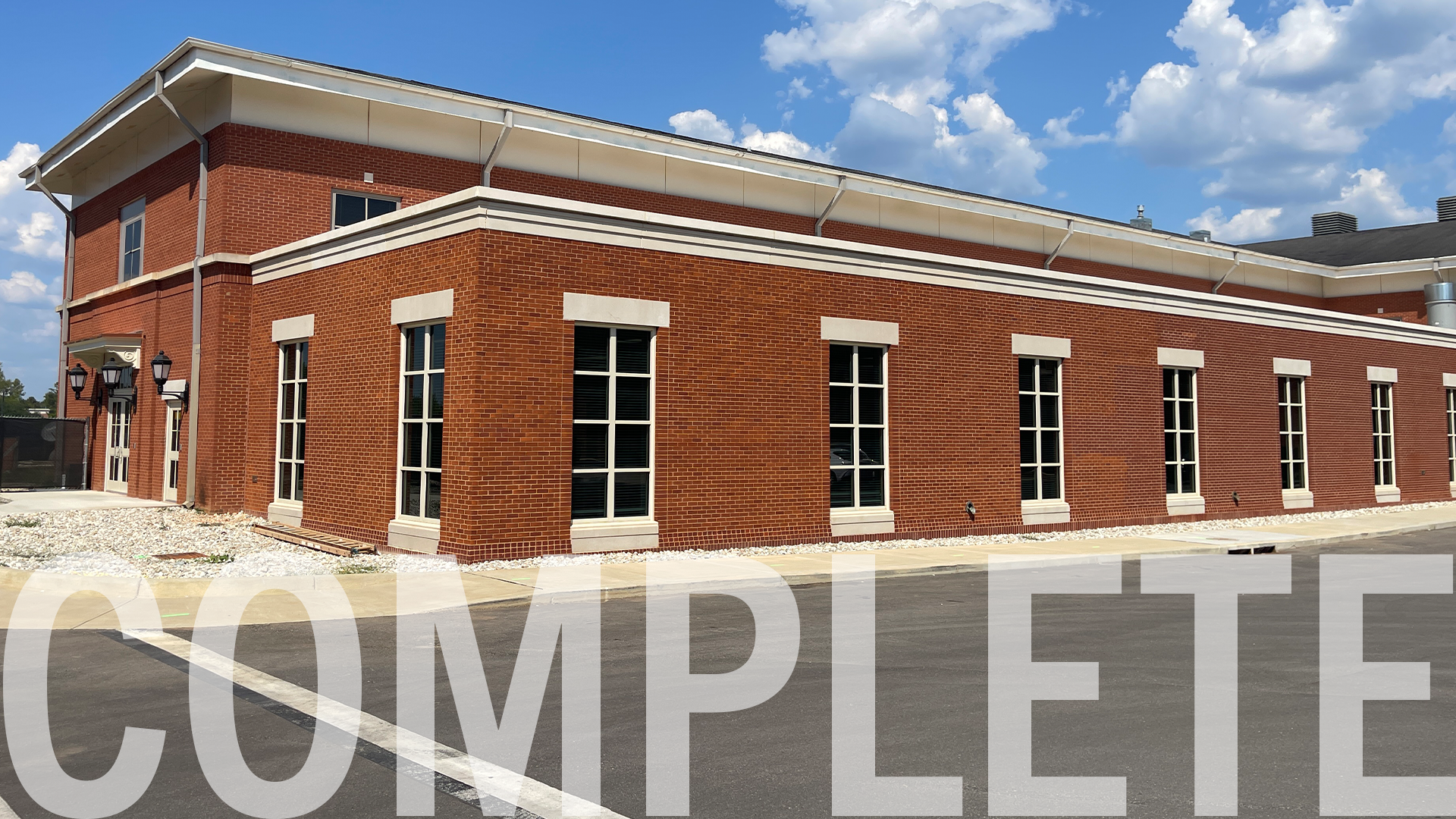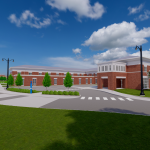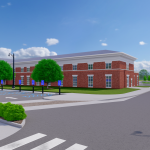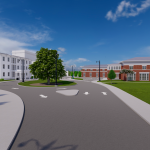Capital Hall Renovation & Addition for Theater & Dance
- 270 Kilgore Lane
Use
Academic
Status
Closed
Construction Type
Renovation and Addition
Current Phase
Complete
College or Division
Barefield College of Arts and Sciences
CA Filing Code
419-24-3672
Project GSF
14,300
Bid Date
September 17, 2024
Construction Start
September 2024
Construction End
July 2025
Project Architect
TurnerBatson Architects
General Contractor
WAR Construction
Project Manager
Heather Lochridge
Project Admin
Allie Price
The Capital Hall Renovation and Addition project will entail a renovation and addition of the first-floor Northwest wing of Capital Hall to support the relocation of the Theatre and Dance Costume Shop and related support spaces from Rowand Johnson Hall to the Peter Bryce Campus. The project will entail the renovation of approximately 9,600 gross square feet (“gsf”) and the addition of approximately 4,700 gsf, totaling approximately 14,300 gsf. The project will include costume classroom laboratory shop spaces, offices, fitting rooms, storage space, and necessary support spaces.
The Project was included in Tab 2 of the June 2023 Annual Consolidated Capital Projects and Facilities Report as a Priority 1 and a critical step in the planned relocation of the Department of Theatre and Dance to the Peter Bryce Campus and will support the Department’s relocation to the Peter Bryce Main Facility, which will house the faculty offices and classroom space for the Department of Theatre and Dance.
The Project also allows for the relocation of Costume storage from the Kidd building, which is critical to coordinate with the planned Student Health and Wellness project schedule.
The Project will provide the Department of Theatre and Dance with a costume shop in close vicinity to the state-of-the-art Smith Family Center for the Performing Arts, which will create synergies for the Department faculty and students. Additionally, this project will allow for the reallocation of space that will be vacated by Theatre and Dance in Rowand-Johnson Hall for other purposes in alignment with the University’s strategic plan.
BOT Budget
$7,082,722
Funding Sources
-
University Central Reserves :
$7,082,722
Banner/Project #
99084
Project Accountant
Sonia Wilkins
| STAGE | PACKAGE INFORMATION |
|---|---|
Stage 1 |
|
Stage 2 |
|
Stage 3 |
|
Stage 4 |
|
| DATA LABEL | DATA VALUE |
|---|---|
| Category | Academic |
| College/Division | Barefield College of Arts and Sciences |
| Status | Closed |
| Construction Phase | Complete |
| Construction Type | Renovation and Addition |
| GSF | 14,300 |
| Street Address | 270 Kilgore Lane |
| Zone | |
| Project Number | 419-24-3672 |
| Architect | TurnerBatson Architects |
| Project Manager | Heather Lochridge |
| Project Admin | Allie Price |
| Field Coordinator | |
| General Contractor | WAR Construction |
| Interior Designer | |
| Bid Date | September 17, 2024 |
| Construction Start | September 2024 |
| Scheduled Construction End | July 2025 |
| COSC Date | |
| Year End Inspection | |
| Fundraising Site | |
| SharePoint Active Project Site Link | https://bama365.sharepoint.com/sites/9VD1V/PLN-24-3598 |
| AiM Link | https://fmax.fa.ua.edu/fmax/screen/PROJECT_VIEW?project=99084 |
| Campus Map Link | |
| BIR Building Link | https://bama365.sharepoint.com/sites/98C3D/default.aspx |
| Closeout Documents Link | |
| View Warranty Documents | |
| Project Summary |
The Capital Hall Renovation and Addition project will entail a renovation and addition of the first-floor Northwest wing of Capital Hall to support the relocation of the Theatre and Dance Costume Shop and related support spaces from Rowand Johnson Hall to the Peter Bryce Campus. The project will entail the renovation of approximately 9,600 gross square feet (“gsf”) and the addition of approximately 4,700 gsf, totaling approximately 14,300 gsf. The project will include costume classroom laboratory shop spaces, offices, fitting rooms, storage space, and necessary support spaces. The Project was included in Tab 2 of the June 2023 Annual Consolidated Capital Projects and Facilities Report as a Priority 1 and a critical step in the planned relocation of the Department of Theatre and Dance to the Peter Bryce Campus and will support the Department’s relocation to the Peter Bryce Main Facility, which will house the faculty offices and classroom space for the Department of Theatre and Dance. The Project also allows for the relocation of Costume storage from the Kidd building, which is critical to coordinate with the planned Student Health and Wellness project schedule. The Project will provide the Department of Theatre and Dance with a costume shop in close vicinity to the state-of-the-art Smith Family Center for the Performing Arts, which will create synergies for the Department faculty and students. Additionally, this project will allow for the reallocation of space that will be vacated by Theatre and Dance in Rowand-Johnson Hall for other purposes in alignment with the University’s strategic plan. |
| Renderings | |
| Budget | 7082722 |
| Banner Fund Number | 99084 |
| Project Accountant | Sonia Wilkins |
| Funding Source(s) | |
| Construction Dashboard Link | |
| Link to Awarded Contracts Dashboard | https://everest-sf.fa.ua.edu/Runtime/Form/Awarded+Contracts+Dashboard |
| View Bid Tab | https://constructionpublicinfo.ua.edu/certified-bid-tabs/ |
| Link to eCORAF | https://everest-sf.fa.ua.edu/Runtime/Form/CORAFList |
| Link to ePayApp | https://everest-sf.fa.ua.edu/Runtime/Form/Awarded+Contracts+PayApp+Dashboard |
| ePIRPAF Link | |
| Stage 1 BOT Submittal(s) | |
| Stage 2 BOT Submittal(s) | |
| Stage 3 BOT Submittal(s) | |
| Stage 4 BOT Submittal(s) | |
| BOT Site | |
| RFQ Documents | |
| Advertisement for Bids | |
| Bid Tabulations | |
| Link to Bid Site | https://constructionpublicinfo.ua.edu/bids/ |
| Consultant Agreements | https://constructionpublicinfo.ua.edu/agreements/ |
| Design Guidelines | https://constructionpublicinfo.ua.edu/design-guidelines/ |
| Front End Documents | https://constructionpublicinfo.ua.edu/front-end-documents/ |
| Instructions Link | https://constructionpublicinfo.ua.edu/public-forms/ |
| 360 Embed Code | |
| BOT Stage |



