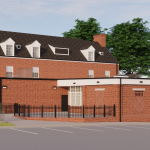Beta Theta Pi Rear Addition
- 960 University Blvd
Use
Greek
Status
Closed
Construction Type
Addition
Current Phase
Complete
College or Division
Division of Student Life
CA Filing Code
908-24-3605
Project GSF
1,500
Bid Date
July 2024
Construction Start
August 2024
Construction End
April 2025
Project Architect
Ellis Architects, Inc.
General Contractor
Central Alabama Asphalt & Construction Co., LLC
Project Manager
Michael Hand
Field Coordinator
Trent Morrison
Project Admin
Bethany Fenimore
The proposed Beta Theta Pi Rear Addition project, located at 960 University Boulevard, will consist of an addition to the existing recreation room at the rear of the fraternity house. The renovation will enhance the functionality of the current recreation room and bring the house closer to current trends in Greek life which should aid in future recruitment and chapter growth.
The addition includes a 1,200 square foot extension of the current recreation room, approximately doubling the size of the space, as well as a 300 square foot storage room for much needed storage capacity, making the total Project addition approximately 1,500 square feet. The area to the east of the new addition will be replaced with hardscape to make a new outdoor gathering area, reducing maintenance expenses for the Chapter and further aiding in chapter growth.
The addition will be in general alignment with the back of the adjacent Phi Gamma Delta and Sigma Nu houses. Careful attention will be made to ensure that the materials used in the addition will match the existing house.
The Project will be executed in two phases: a preliminary Utility and Infrastructure relocation package, tentatively planned for Summer 2024, and the Addition package, to be executed Fall 2024.
BOT Budget
$1,409,361
Funding Sources
-
Chapter Funds :
$1,409,361
Banner/Project #
91253
Project Accountant
Sonia Wilkins
| STAGE | PACKAGE INFORMATION |
|---|---|
Stage 1 |
|
Stage 2 |
|
Stage 3 |
|
Stage 4 |
|
| DATA LABEL | DATA VALUE |
|---|---|
| Category | Greek |
| College/Division | Division of Student Life |
| Status | Closed |
| Construction Phase | Complete |
| Construction Type | Addition |
| GSF | 1,500 |
| Street Address | 960 University Blvd |
| Zone | |
| Project Number | 908-24-3605 |
| Architect | Ellis Architects, Inc. |
| Project Manager | Michael Hand |
| Project Admin | Bethany Fenimore |
| Field Coordinator | Trent Morrison |
| General Contractor | Central Alabama Asphalt & Construction Co., LLC |
| Interior Designer | |
| Bid Date | July 2024 |
| Construction Start | August 2024 |
| Scheduled Construction End | April 2025 |
| COSC Date | |
| Year End Inspection | |
| Fundraising Site | |
| SharePoint Active Project Site Link | https://bama365.sharepoint.com/sites/9VD1V/908-24-3605 |
| AiM Link | https://fmax.fa.ua.edu/fmax/screen/PROJECT_VIEW?project=91254 |
| Campus Map Link | https://map.concept3d.com/?id=1222#!ce/31483?ct/31490,31883,31890,31891?m/920293?s/?mc/33.21100199999999,-87.550659?z/17.98528828678972?lvl/0?share |
| BIR Building Link | https://bama365.sharepoint.com/sites/98C3D/default.aspx |
| Closeout Documents Link | |
| View Warranty Documents | |
| Project Summary |
The proposed Beta Theta Pi Rear Addition project, located at 960 University Boulevard, will consist of an addition to the existing recreation room at the rear of the fraternity house. The renovation will enhance the functionality of the current recreation room and bring the house closer to current trends in Greek life which should aid in future recruitment and chapter growth. The addition includes a 1,200 square foot extension of the current recreation room, approximately doubling the size of the space, as well as a 300 square foot storage room for much needed storage capacity, making the total Project addition approximately 1,500 square feet. The area to the east of the new addition will be replaced with hardscape to make a new outdoor gathering area, reducing maintenance expenses for the Chapter and further aiding in chapter growth. The addition will be in general alignment with the back of the adjacent Phi Gamma Delta and Sigma Nu houses. Careful attention will be made to ensure that the materials used in the addition will match the existing house. The Project will be executed in two phases: a preliminary Utility and Infrastructure relocation package, tentatively planned for Summer 2024, and the Addition package, to be executed Fall 2024. |
| Renderings | |
| Budget | 1409361 |
| Banner Fund Number | 91253 |
| Project Accountant | Sonia Wilkins |
| Funding Source(s) | |
| Construction Dashboard Link | |
| Link to Awarded Contracts Dashboard | https://everest-sf.fa.ua.edu/Runtime/Form/Awarded+Contracts+Dashboard |
| View Bid Tab | https://constructionpublicinfo.ua.edu/certified-bid-tabs/ |
| Link to eCORAF | https://everest-sf.fa.ua.edu/Runtime/Form/CORAFList |
| Link to ePayApp | https://everest-sf.fa.ua.edu/Runtime/Form/Awarded+Contracts+PayApp+Dashboard |
| ePIRPAF Link | |
| Stage 1 BOT Submittal(s) | |
| Stage 2 BOT Submittal(s) | |
| Stage 3 BOT Submittal(s) | |
| Stage 4 BOT Submittal(s) | |
| BOT Site | |
| RFQ Documents | |
| Advertisement for Bids | |
| Bid Tabulations | |
| Link to Bid Site | https://constructionpublicinfo.ua.edu/bids/ |
| Consultant Agreements | https://constructionpublicinfo.ua.edu/agreements/ |
| Design Guidelines | https://constructionpublicinfo.ua.edu/design-guidelines/ |
| Front End Documents | https://constructionpublicinfo.ua.edu/front-end-documents/ |
| Instructions Link | https://constructionpublicinfo.ua.edu/public-forms/ |
| 360 Embed Code | |
| BOT Stage |



