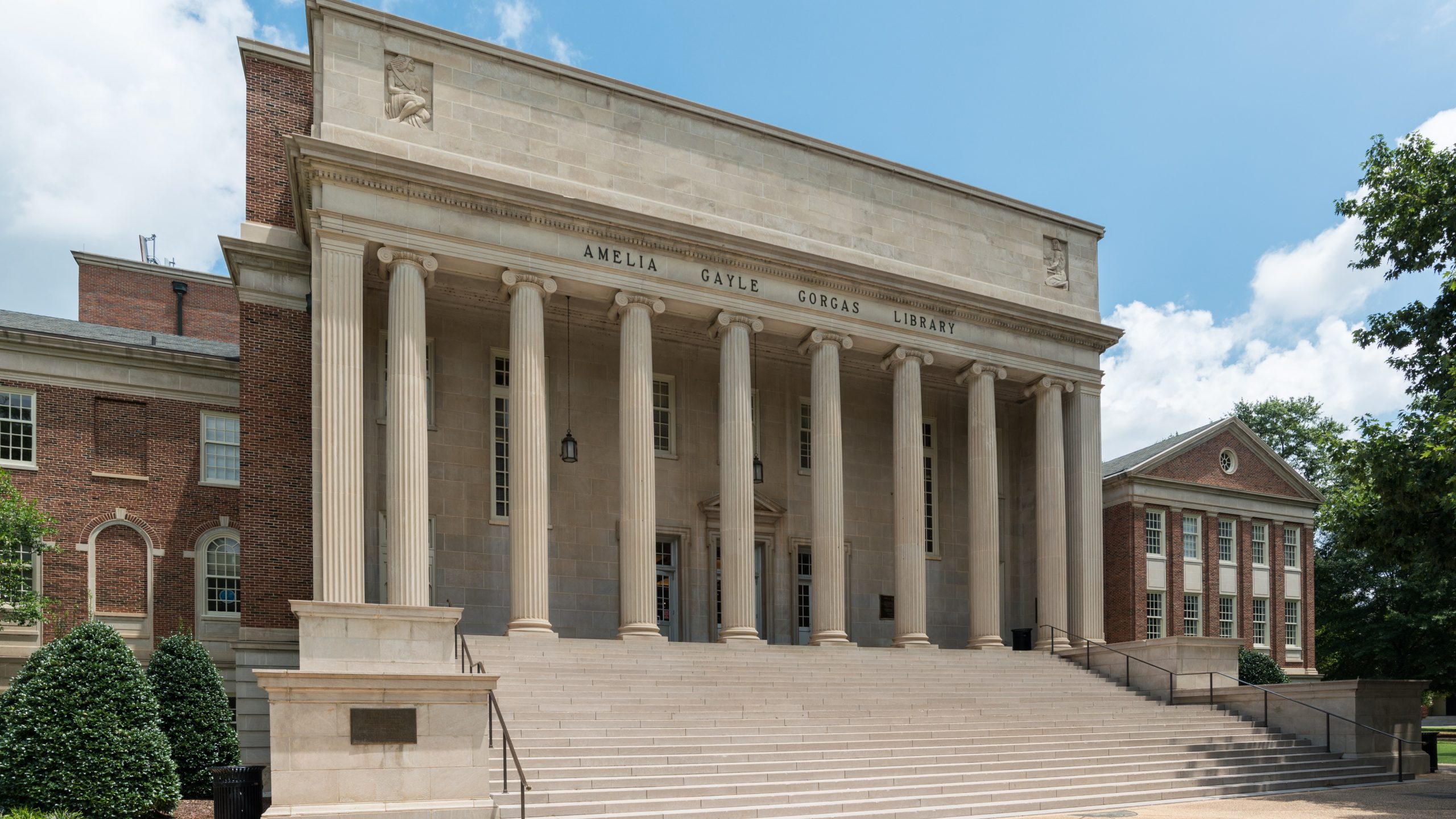Gorgas Library Phase III
- 711 Capstone Drive
Use
Academic
Status
Active
Construction Type
Renovation
Current Phase
Design
College or Division
University Libraries
CA Filing Code
013-24-3561
Project GSF
61,880
Bid Date
Spring 2025
Project Architect
CMH Architects
Project Manager
Mary Kathryn Holt
The Gorgas Library Phase III project (“Project”), located at 711 Capstone Drive and being considered with this submittal, will consist of partial renovations to floor one, and complete renovations to floors five, six and seven, totaling approximately 61,880 gross square feet.
The Project involves renovations to the first floor for a new Digital Scholarship Zone, generously funded through the Wray and Joan Pearce Library Support Fund and Henry Dean Wray Digital Scholarship Zone gift, and a Graduate and Faculty Commons on the sixth floor. The entire fifth floor will receive upgrades to accommodate Library staff. Approximately 12,000 LF of Collections will be relocated to offsite storage, providing valuable space in the library to modernize teaching and study locations for undergraduate and graduate students.
The relocation of SLIS from the Gorgas 7th floor to McLure Library will allow the 7th floor of Gorgas to be renovated for the new Library Business Administration offices and Graduate Student Commons.
The sprinkler system will be extended and installed throughout the renovated portions of this phase to meets current code requirements.
The work will be broken into two phases, Construction Package A – Selective Demolition and Construction Package B – Interior Renovation. Package A – Selective Demolition will be executed over the summer months so as to minimize the disturbance to Gorgas Library operations.
It is also proposed as part of the Project to execute design for Phase IV through Preliminary Design (30%) to ensure coordination, necessary logistical planning and scope and transition areas between Phase III and IV.
BOT Budget
$39,500,000
Funding Sources
-
Advancement & Technology Funds Supplemental Appropriation Act #2024-429/HB 147 :
$20,353,715 -
University Central Reserves :
$18,146,285 -
University Library Gifts :
$1,000,000
| STAGE | PACKAGE INFORMATION |
|---|---|
Stage 1 |
|
Stage 2 |
|
Stage 3 |
|
Stage 4 |
|
| DATA LABEL | DATA VALUE |
|---|---|
| Category | Academic |
| College/Division | University Libraries |
| Status | Active |
| Construction Phase | Design |
| Construction Type | Renovation |
| GSF | 61,880 |
| Street Address | 711 Capstone Drive |
| Zone | |
| Project Number | 013-24-3561 |
| Architect | CMH Architects |
| Project Manager | Mary Kathryn Holt |
| Project Admin | |
| Field Coordinator | |
| General Contractor | |
| Interior Designer | |
| Bid Date | Spring 2025 |
| Construction Start | |
| Scheduled Construction End | |
| COSC Date | |
| Year End Inspection | |
| Fundraising Site | |
| SharePoint Active Project Site Link | |
| AiM Link | https://fmax.fa.ua.edu/fmax/screen/PROJECT_VIEW?project=XXXXX |
| Campus Map Link | |
| BIR Building Link | https://bama365.sharepoint.com/sites/98C3D/default.aspx |
| Closeout Documents Link | |
| View Warranty Documents | |
| Project Summary |
The Gorgas Library Phase III project (“Project”), located at 711 Capstone Drive and being considered with this submittal, will consist of partial renovations to floor one, and complete renovations to floors five, six and seven, totaling approximately 61,880 gross square feet. The Project involves renovations to the first floor for a new Digital Scholarship Zone, generously funded through the Wray and Joan Pearce Library Support Fund and Henry Dean Wray Digital Scholarship Zone gift, and a Graduate and Faculty Commons on the sixth floor. The entire fifth floor will receive upgrades to accommodate Library staff. Approximately 12,000 LF of Collections will be relocated to offsite storage, providing valuable space in the library to modernize teaching and study locations for undergraduate and graduate students. The relocation of SLIS from the Gorgas 7th floor to McLure Library will allow the 7th floor of Gorgas to be renovated for the new Library Business Administration offices and Graduate Student Commons. The sprinkler system will be extended and installed throughout the renovated portions of this phase to meets current code requirements. The work will be broken into two phases, Construction Package A – Selective Demolition and Construction Package B – Interior Renovation. Package A – Selective Demolition will be executed over the summer months so as to minimize the disturbance to Gorgas Library operations. It is also proposed as part of the Project to execute design for Phase IV through Preliminary Design (30%) to ensure coordination, necessary logistical planning and scope and transition areas between Phase III and IV. |
| Renderings | |
| Budget | 39500000 |
| Banner Fund Number | |
| Project Accountant | |
| Funding Source(s) | |
| Construction Dashboard Link | |
| Link to Awarded Contracts Dashboard | https://everest-sf.fa.ua.edu/Runtime/Form/Awarded+Contracts+Dashboard |
| View Bid Tab | https://constructionpublicinfo.ua.edu/certified-bid-tabs/ |
| Link to eCORAF | https://everest-sf.fa.ua.edu/Runtime/Form/CORAFList |
| Link to ePayApp | https://everest-sf.fa.ua.edu/Runtime/Form/Awarded+Contracts+PayApp+Dashboard |
| ePIRPAF Link | |
| Stage 1 BOT Submittal(s) | |
| Stage 2 BOT Submittal(s) | |
| Stage 3 BOT Submittal(s) | |
| Stage 4 BOT Submittal(s) | |
| BOT Site | |
| RFQ Documents | |
| Advertisement for Bids | |
| Bid Tabulations | |
| Link to Bid Site | https://constructionpublicinfo.ua.edu/bids/ |
| Consultant Agreements | https://constructionpublicinfo.ua.edu/agreements/ |
| Design Guidelines | https://constructionpublicinfo.ua.edu/design-guidelines/ |
| Front End Documents | https://constructionpublicinfo.ua.edu/front-end-documents/ |
| Instructions Link | https://constructionpublicinfo.ua.edu/public-forms/ |
| 360 Embed Code | |
| BOT Stage |
