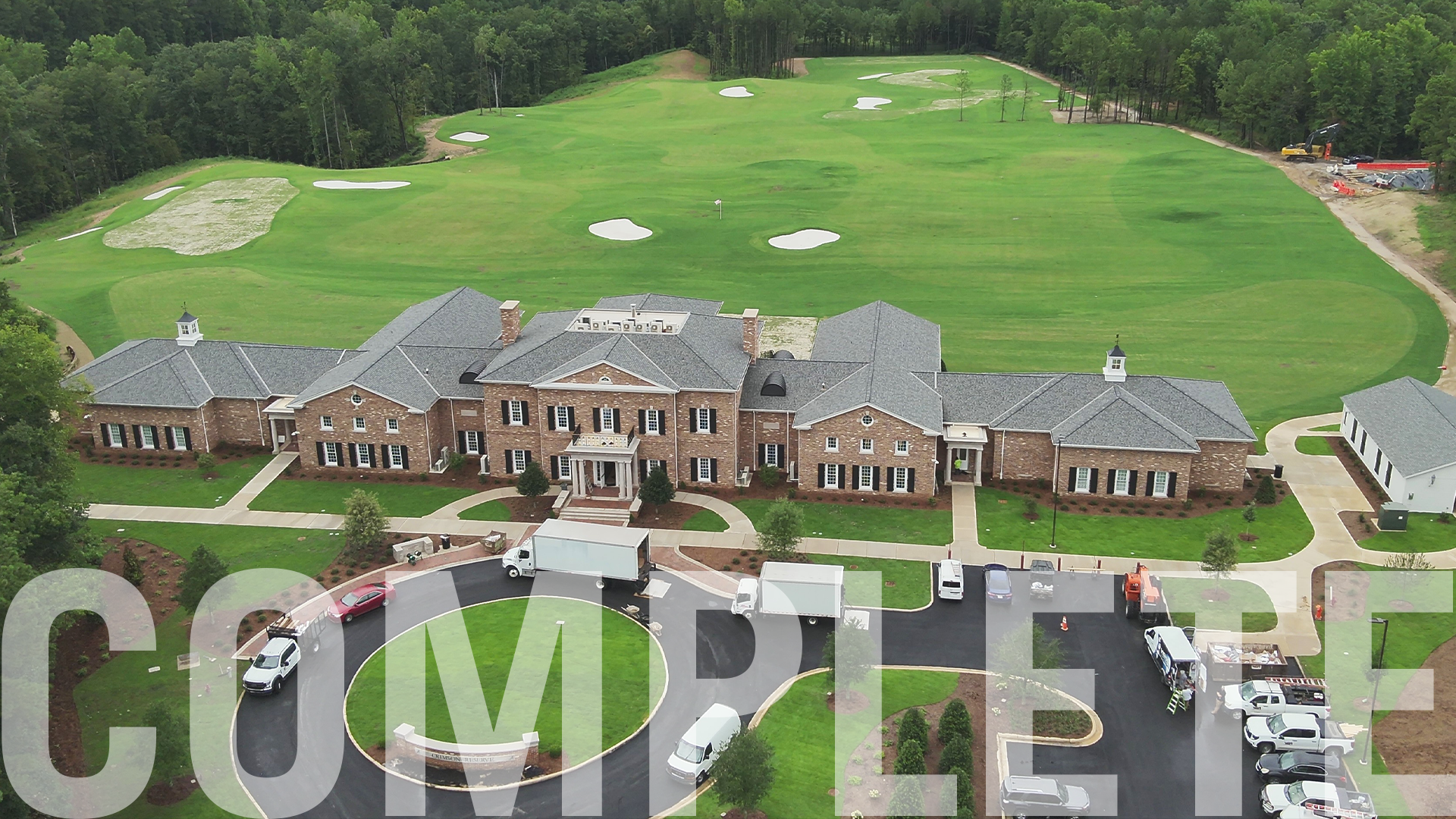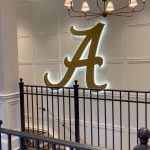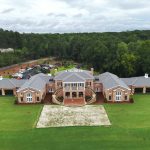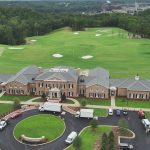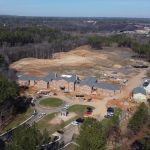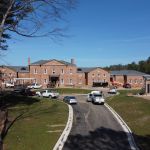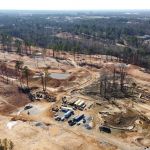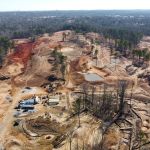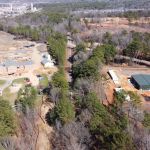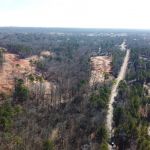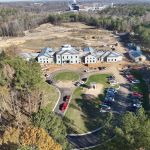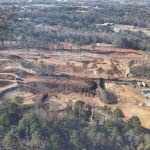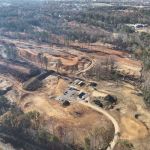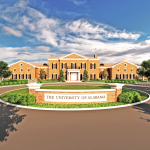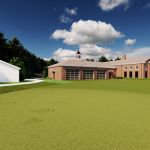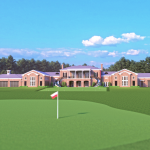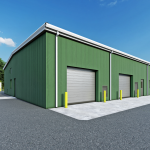Alabama Intercollegiate Athletics Golf Facility
- South of Jack Warner Parkway, west of 25th Avenue NE and along each side of Kicker Road
Use
Athletics
Status
Closed
Construction Type
New Construction
Current Phase
Complete
College or Division
Intercollegiate Athletics
CA Filing Code
187-22-2882
Project GSF
33,400
Bid Date
20230221
Construction Start
April 17, 2023
Construction End
July 2024
Project Architect
Davis Architects
General Contractor
WAR Construction (Course); John Plott Company (Tunnel)
Project Manager
Jessie Green
Field Coordinator
Chad Elliott
Project Admin
Emily Lay
The proposed Golf Training Facility for the University of Alabama Women’s and Men’s programs will be one of the premier off-campus golf facilities in the country. Located on 176 acres south of Jack Warner Parkway, west of 25th Avenue NE and along each side of Kicker Road NE, its proximity to campus will make the facility conveniently accessible for the student athletes and coaches.
The Project will include five buildings: the Golf House and Cart Barn at the Golf Practice Facility, a Pump House and Comfort Station on the 9- Hole Golf Course, and a separate Golf Maintenance Facility. The exteriors of the main structure will be in a Georgian Revival style that will include brick veneer, limestone, metal guardrails, and shingle roof.
Necessary scope additions and enhancements were identified during the evaluation of the programming documents and design process, which are the primary basis for the budget increase. These primarily include:
- Change Golf House structural system to metal stud and structural steel in lieu of wood framing
- Additional square footage and upper-level balcony at the Lobby in the Golf House
- Connection to City raw water system in lieu of wells for the course irrigation system
- Connection to City sewer in lieu of septic system
- Addition of Graphics package
- Added conditioned air to two (2) of the hitting bays to support technology in those locations
- Additional work at the Railroad Crossing required by KCS railroad
- Wetlands mitigation required for stream crossing of the main road
- Addition of infrastructure and equipment in the cart barn to support catering operations
- Maintenance building equipment including fuel tanks and chemical storage
- Additional infrastructure costs including gas and electrical service to the facilities
A single barrel tunnel option (originally double barrel) in lieu of an at grade cart crossing at Kicker Road and the Railroad will provide safe and convenient passage under Kicker Road and the Railroad.
BOT Budget
$47,750,000
Funding Sources
-
Internal Loan :
$33,750,000 -
Crimson Standard Cash Gifts :
$14,000,000
Banner/Project #
90971
Project Accountant
Parker Christian
| STAGE | PACKAGE INFORMATION |
|---|---|
Stage 1 |
|
Stage 2 |
|
Stage 3 |
|
Stage 4 |
|
-
November 22, 2022
Site Electrical Package -
February 21, 2023
Building Package -
March 30, 2023
Tunnel Package
| DATA LABEL | DATA VALUE |
|---|---|
| Category | Athletics |
| College/Division | Intercollegiate Athletics |
| Status | Closed |
| Construction Phase | Complete |
| Construction Type | New Construction |
| GSF | 33,400 |
| Street Address | South of Jack Warner Parkway, west of 25th Avenue NE and along each side of Kicker Road |
| Zone | |
| Project Number | 187-22-2882 |
| Architect | Davis Architects |
| Project Manager | Jessie Green |
| Project Admin | Emily Lay |
| Field Coordinator | Chad Elliott |
| General Contractor | WAR Construction (Course); John Plott Company (Tunnel) |
| Interior Designer | |
| Bid Date | 20230221 |
| Construction Start | April 17, 2023 |
| Scheduled Construction End | July 2024 |
| COSC Date | |
| Year End Inspection | |
| Fundraising Site | |
| SharePoint Active Project Site Link | https://bama365.sharepoint.com/sites/9VD1V/187-22-2882 |
| AiM Link | https://fmax.fa.ua.edu/fmax/screen/PROJECT_VIEW?project=90971 |
| Campus Map Link | https://map.concept3d.com/?id=1222#!m/834393 |
| BIR Building Link | https://bama365.sharepoint.com/sites/98C3D/default.aspx |
| Closeout Documents Link | |
| View Warranty Documents | |
| Project Summary |
The proposed Golf Training Facility for the University of Alabama Women’s and Men’s programs will be one of the premier off-campus golf facilities in the country. Located on 176 acres south of Jack Warner Parkway, west of 25th Avenue NE and along each side of Kicker Road NE, its proximity to campus will make the facility conveniently accessible for the student athletes and coaches. The Project will include five buildings: the Golf House and Cart Barn at the Golf Practice Facility, a Pump House and Comfort Station on the 9- Hole Golf Course, and a separate Golf Maintenance Facility. The exteriors of the main structure will be in a Georgian Revival style that will include brick veneer, limestone, metal guardrails, and shingle roof. Necessary scope additions and enhancements were identified during the evaluation of the programming documents and design process, which are the primary basis for the budget increase. These primarily include:
A single barrel tunnel option (originally double barrel) in lieu of an at grade cart crossing at Kicker Road and the Railroad will provide safe and convenient passage under Kicker Road and the Railroad. |
| Renderings | |
| Budget | 47750000 |
| Banner Fund Number | 90971 |
| Project Accountant | Parker Christian |
| Funding Source(s) | |
| Construction Dashboard Link | |
| Link to Awarded Contracts Dashboard | https://everest-sf.fa.ua.edu/Runtime/Form/Awarded+Contracts+Dashboard |
| View Bid Tab | https://constructionpublicinfo.ua.edu/certified-bid-tabs/ |
| Link to eCORAF | https://everest-sf.fa.ua.edu/Runtime/Form/CORAFList |
| Link to ePayApp | https://everest-sf.fa.ua.edu/Runtime/Form/Awarded+Contracts+PayApp+Dashboard |
| ePIRPAF Link | |
| Stage 1 BOT Submittal(s) | |
| Stage 2 BOT Submittal(s) | |
| Stage 3 BOT Submittal(s) | |
| Stage 4 BOT Submittal(s) | |
| BOT Site | |
| RFQ Documents | |
| Advertisement for Bids | |
| Bid Tabulations | |
| Link to Bid Site | https://constructionpublicinfo.ua.edu/bids/ |
| Consultant Agreements | https://constructionpublicinfo.ua.edu/agreements/ |
| Design Guidelines | https://constructionpublicinfo.ua.edu/design-guidelines/ |
| Front End Documents | https://constructionpublicinfo.ua.edu/front-end-documents/ |
| Instructions Link | https://constructionpublicinfo.ua.edu/public-forms/ |
| 360 Embed Code | |
| BOT Stage |
